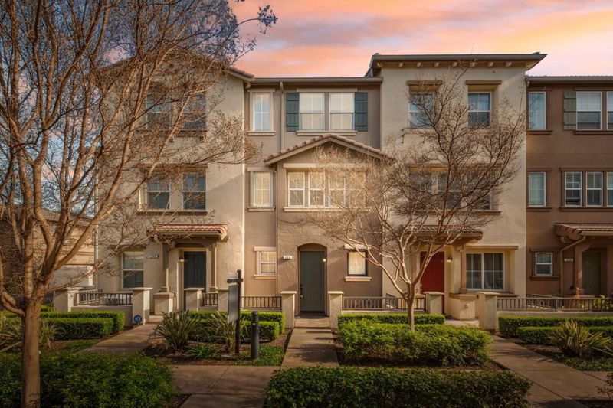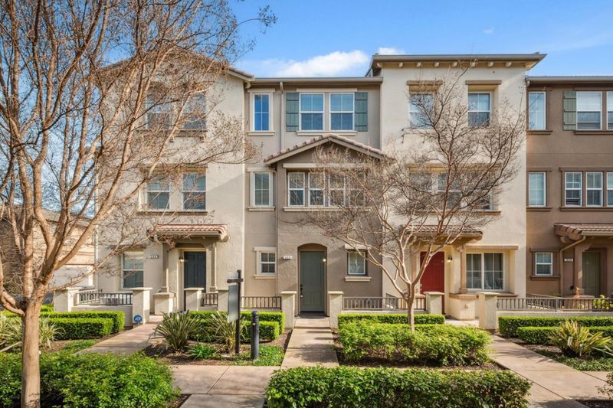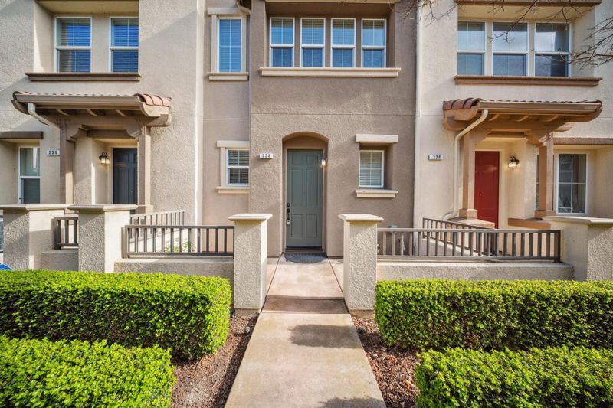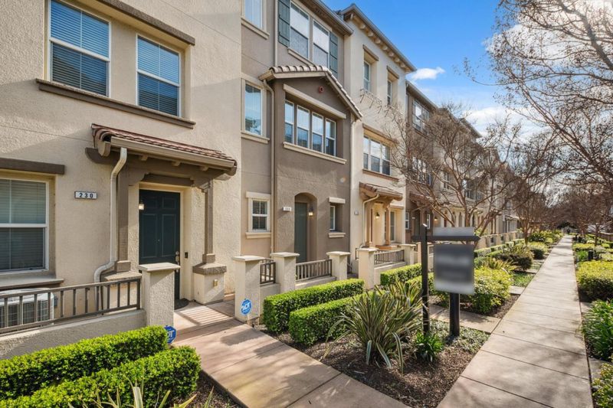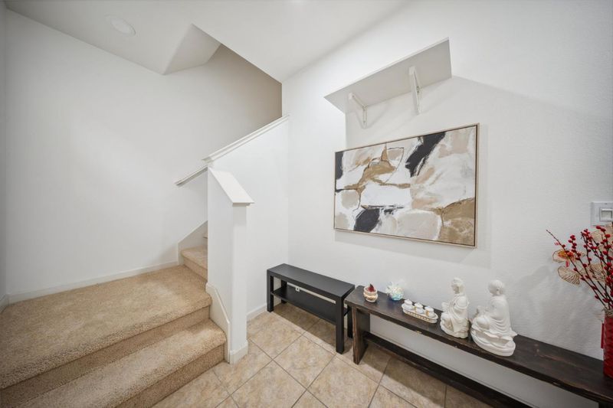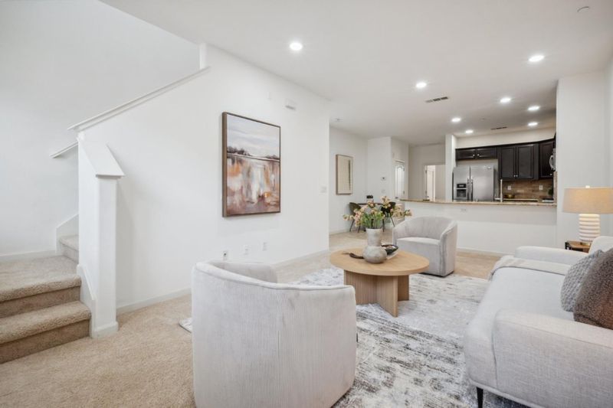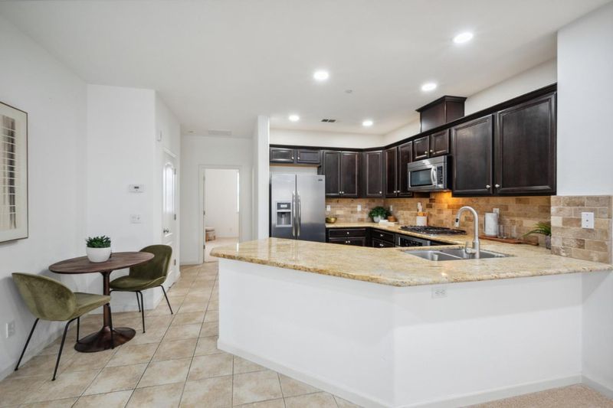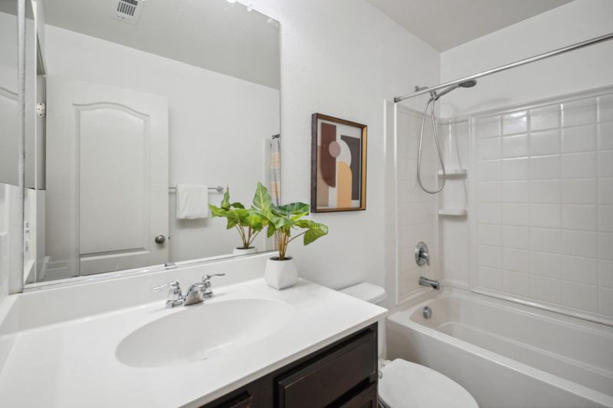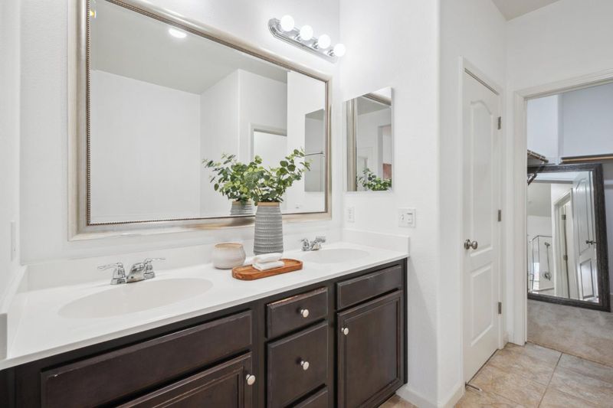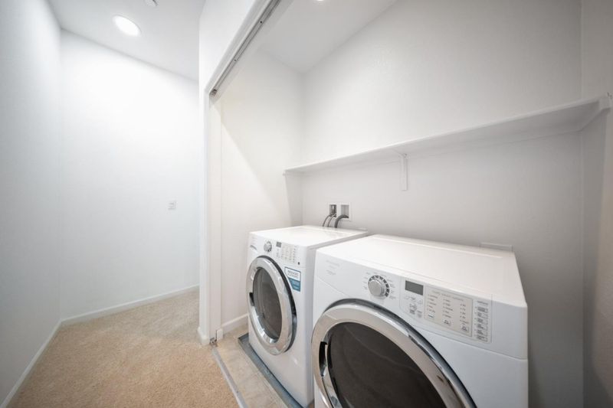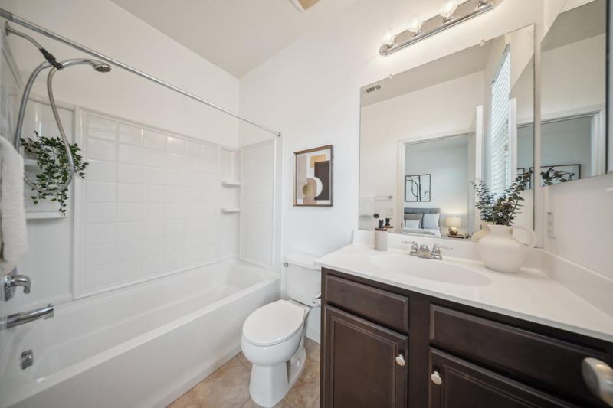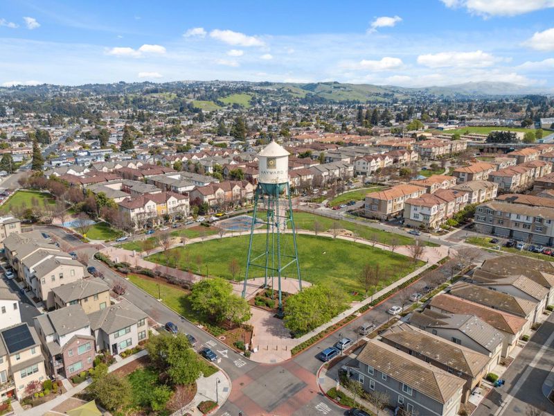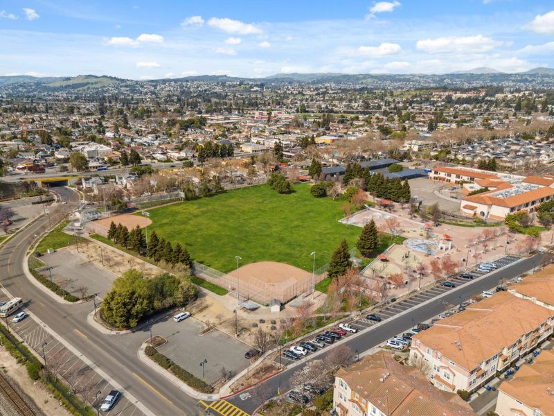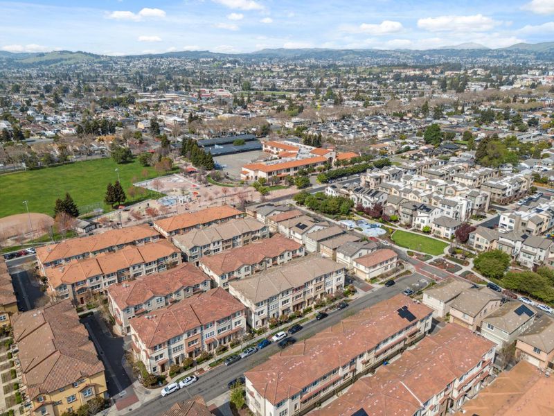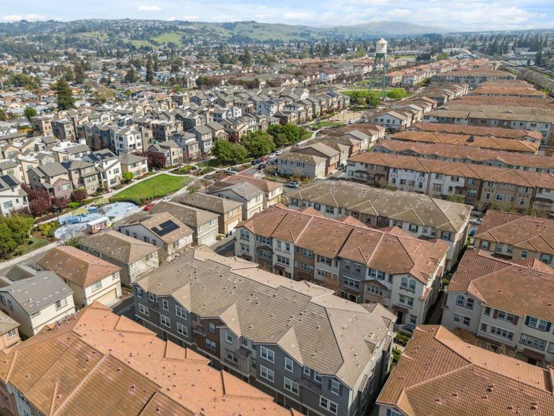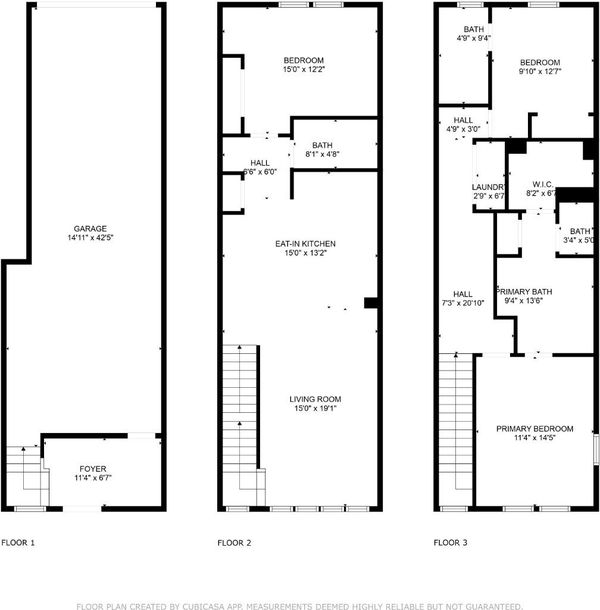
$720,000
1,651
SQ FT
$436
SQ/FT
228 Sullivan Way
@ Tilton Dr - 3400 - Hayward, Hayward
- 3 Bed
- 3 Bath
- 2 Park
- 1,651 sqft
- HAYWARD
-

-
Sat Apr 5, 1:30 pm - 4:00 pm
-
Sun Apr 6, 1:30 pm - 4:00 pm
Rare 3-bed, 3-bath contemporary home with soaring 9-foot ceilings in family-friendly neighborhood next to Cannery Park. This energy-efficient home features abundant natural light, modern recessed lighting throughout and an open layout perfect for entertaining. The eat-in kitchen flows seamlessly into the great room. Upstairs, find an expansive primary suite with en-suite bathroom (double vanities) and massive walk-in closet, plus a second bedroom with its own attached full bathroom. There is one full bedroom and full bathroom on the second floor ideal for guest room or office space. The finished garage offers versatile space for parking, storage, or a home gym. Minutes from Target, Costco, grocery stores, highways and public transportation. Community amenities include playgrounds, splash park, BBQs, basketball, baseball/softball, bocce ball, and greenbelts for outdoor recreation and moments with the family. Don't miss this opportunity to own in one of the area's most desirable communities where sophisticated style meets practical family living!
- Days on Market
- 1 day
- Current Status
- Active
- Original Price
- $720,000
- List Price
- $720,000
- On Market Date
- Apr 3, 2025
- Property Type
- Townhouse
- Area
- 3400 - Hayward
- Zip Code
- 94541
- MLS ID
- ML81992969
- APN
- 431-0112-064
- Year Built
- 2011
- Stories in Building
- 3
- Possession
- Unavailable
- Data Source
- MLSL
- Origin MLS System
- MLSListings, Inc.
Burbank Elementary School
Public K-6 Elementary
Students: 867 Distance: 0.3mi
A Shepherd's Heart Christian School
Private K-12
Students: 27 Distance: 0.4mi
Winton Middle School
Public 7-8 Middle
Students: 505 Distance: 0.4mi
Alameda County Community
Public K-12 Opportunity Community
Students: 133 Distance: 0.4mi
Brenkwitz High School
Public 9-12 Continuation
Students: 161 Distance: 0.5mi
Spectrum Center - Mission
Private n/a Special Education, Combined Elementary And Secondary, Coed
Students: 84 Distance: 0.6mi
- Bed
- 3
- Bath
- 3
- Parking
- 2
- Tandem Parking
- SQ FT
- 1,651
- SQ FT Source
- Unavailable
- Lot SQ FT
- 9,276.0
- Lot Acres
- 0.212948 Acres
- Cooling
- Central AC
- Dining Room
- Dining Area in Living Room
- Disclosures
- Natural Hazard Disclosure
- Family Room
- Kitchen / Family Room Combo
- Foundation
- Other
- Heating
- Central Forced Air - Gas
- * Fee
- $240
- Name
- NONE
- *Fee includes
- Insurance - Hazard, Maintenance - Common Area, Maintenance - Exterior, and Reserves
MLS and other Information regarding properties for sale as shown in Theo have been obtained from various sources such as sellers, public records, agents and other third parties. This information may relate to the condition of the property, permitted or unpermitted uses, zoning, square footage, lot size/acreage or other matters affecting value or desirability. Unless otherwise indicated in writing, neither brokers, agents nor Theo have verified, or will verify, such information. If any such information is important to buyer in determining whether to buy, the price to pay or intended use of the property, buyer is urged to conduct their own investigation with qualified professionals, satisfy themselves with respect to that information, and to rely solely on the results of that investigation.
School data provided by GreatSchools. School service boundaries are intended to be used as reference only. To verify enrollment eligibility for a property, contact the school directly.
