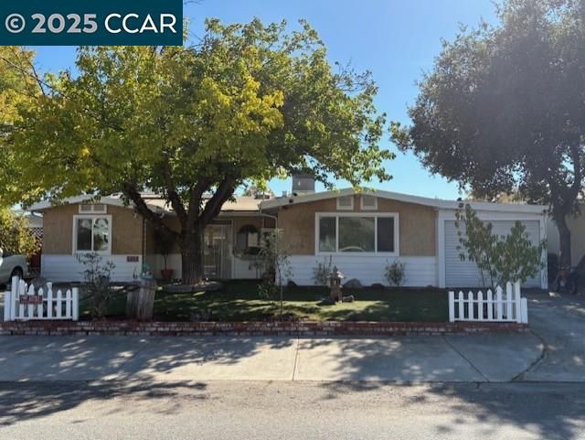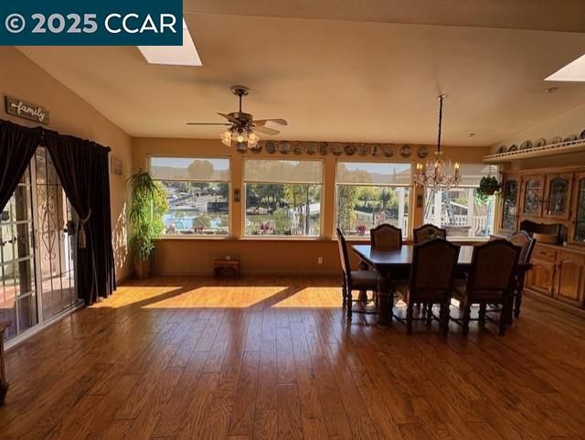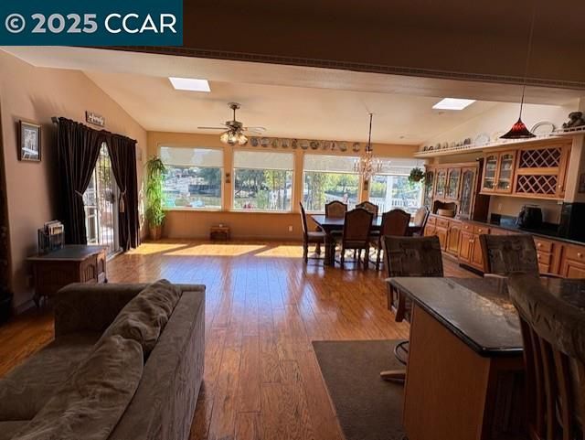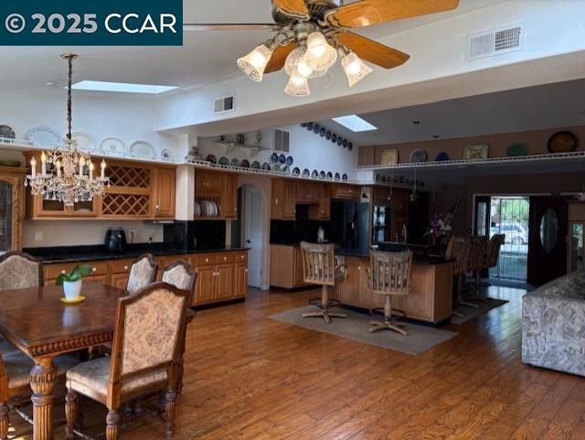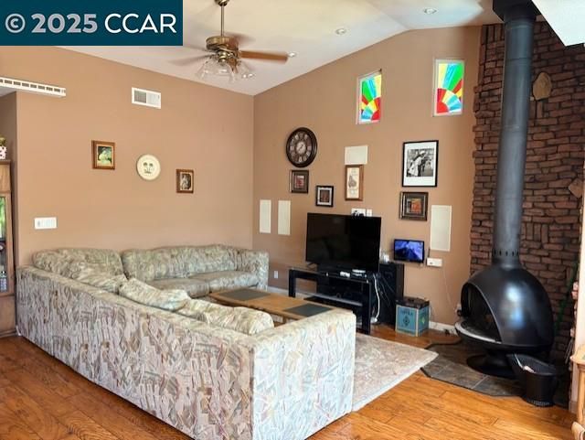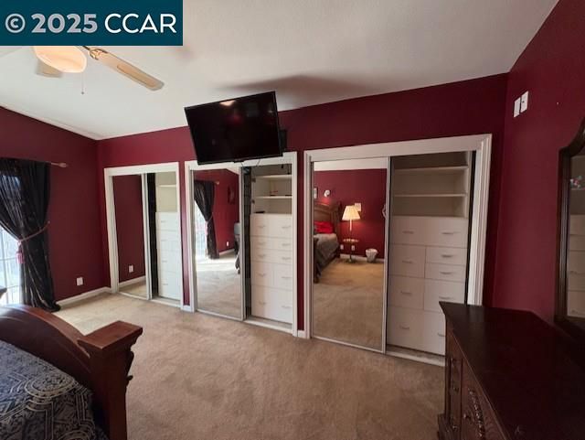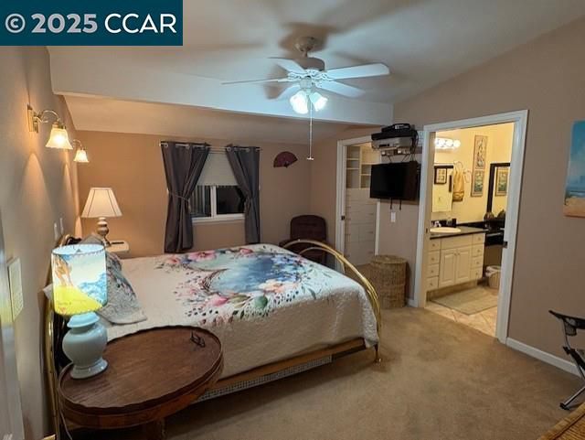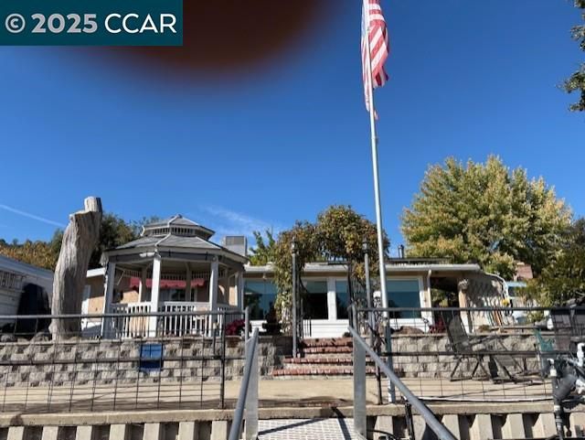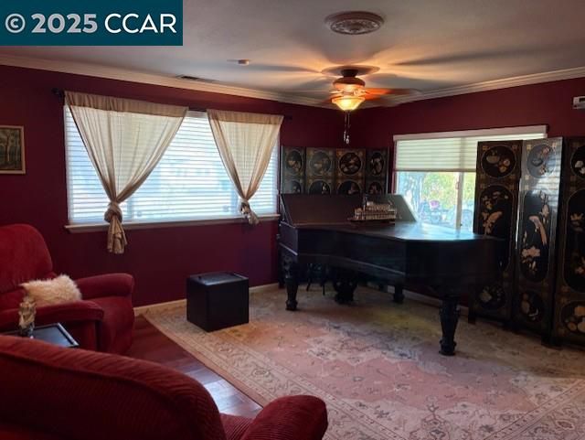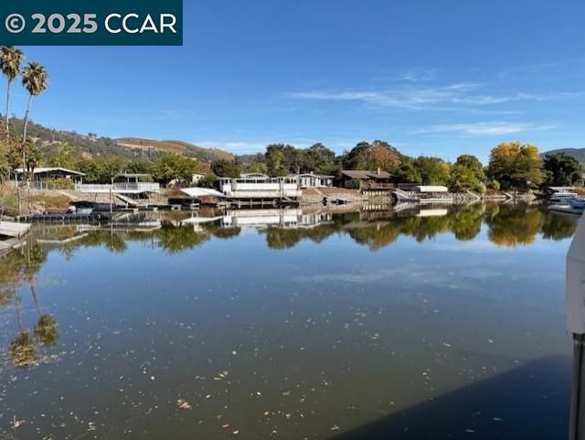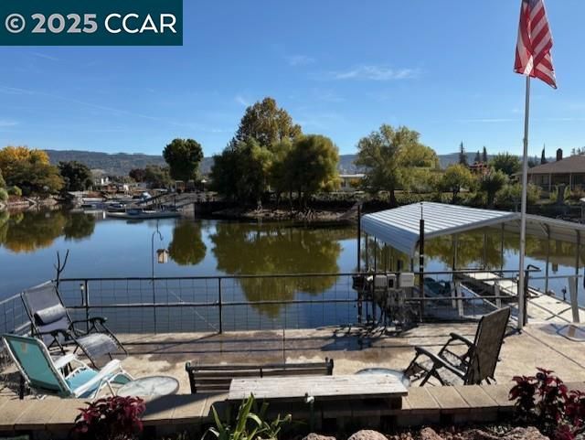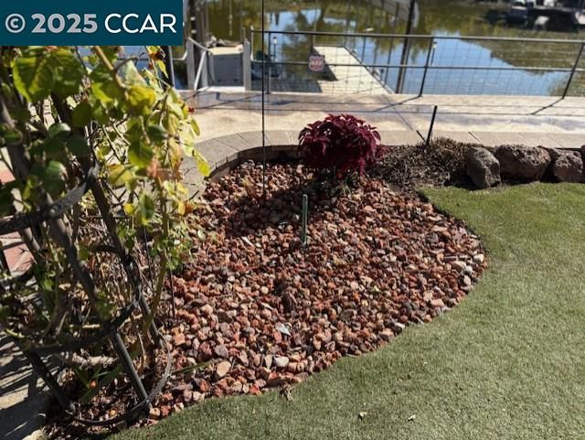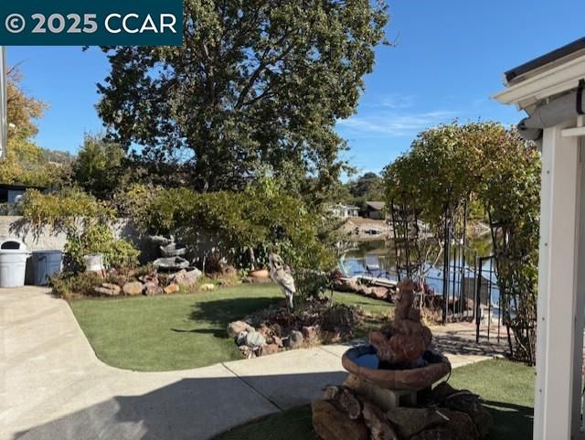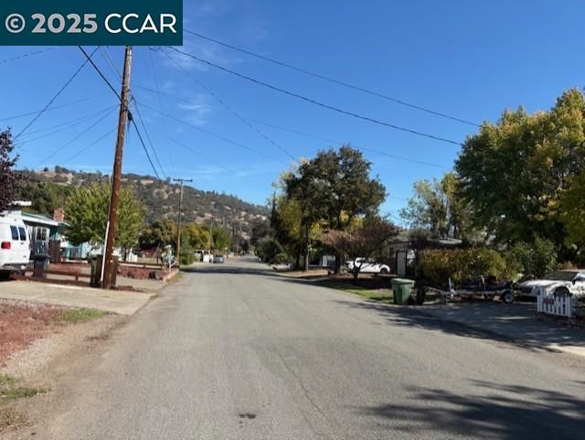
$450,000
2,168
SQ FT
$208
SQ/FT
12753 Shoreview
@ Lakeland St. - Other, Clearlake Oaks
- 3 Bed
- 2 Bath
- 1 Park
- 2,168 sqft
- Clearlake Oaks
-

Lakefront Sanctuary in Clearlake Oaks! Relax and unwind in this beautiful 3-bed, 2-bath lakefront home featuring an open-concept layout, engineered wood flooring, and a spacious great room with breathtaking water views. The chef’s kitchen offers an oversized island, black granite counters, custom oak cabinetry, and all-electric appliances soon to be powered by a brand-new solar system. Enjoy the beautifully landscaped backyard with stamped concrete patio, turf, water features, gazebo with electric fire pit, and a private dock with boat slip and ramp. Perfect for boating, kayaking, water skiing and some of the best Bass fishing around! Close to Clear Lake State Park, wineries, and Konocti Harbor Resort. Ideal as a full-time residence, vacation home, or Airbnb/VRBO rental. A must-see!
- Current Status
- New
- Original Price
- $450,000
- List Price
- $450,000
- On Market Date
- Nov 6, 2025
- Property Type
- Detached
- D/N/S
- Other
- Zip Code
- 95423
- MLS ID
- 41116802
- APN
- 035730050
- Year Built
- 1966
- Stories in Building
- 1
- Possession
- Close Of Escrow
- Data Source
- MAXEBRDI
- Origin MLS System
- CONTRA COSTA
East Lake
Public K-7 Elementary
Students: 209 Distance: 0.3mi
Pomo School
Public K-7 Elementary
Students: 703 Distance: 4.0mi
Grace Christian Academy, Clearlake Church of the Nazarene
Private K-12
Students: NA Distance: 5.0mi
Richard H. Lewis Alternative School
Public K-12 Alternative
Students: 27 Distance: 5.2mi
Konocti Private School
Private 2-11 Coed
Students: 10 Distance: 5.2mi
Jeannies Learning Garden
Private PK-1 Coed
Students: NA Distance: 5.2mi
- Bed
- 3
- Bath
- 2
- Parking
- 1
- Attached, Off Street, RV/Boat Parking, Enclosed, On Street
- SQ FT
- 2,168
- SQ FT Source
- Assessor Agent-Fill
- Lot SQ FT
- 9,147.0
- Lot Acres
- 0.21 Acres
- Pool Info
- In Ground, Membership (Optional), Pool House
- Kitchen
- Dishwasher, Electric Range, Microwave, Oven, Refrigerator, Trash Compactor, Dryer, Washer, Electric Water Heater, 220 Volt Outlet, Eat-in Kitchen, Electric Range/Cooktop, Disposal, Kitchen Island, Oven Built-in, Skylight(s), Updated Kitchen
- Cooling
- Ceiling Fan(s), Central Air
- Disclosures
- Nat Hazard Disclosure, Disclosure Package Avail
- Entry Level
- Exterior Details
- Dock, Back Yard, Front Yard, Side Yard, Sprinklers Automatic, Sprinklers Front, Storage, Landscape Back, Landscape Front
- Flooring
- Laminate, Tile, Carpet, Engineered Wood
- Foundation
- Fire Place
- Free Standing, Living Room, Wood Burning
- Heating
- Electric, Forced Air, Heat Pump, Solar, Fireplace(s)
- Laundry
- Dryer, Laundry Closet, Washer, Stacked Only, Washer/Dryer Stacked Incl
- Main Level
- 3 Bedrooms, 2 Baths, Primary Bedrm Suite - 1, No Steps to Entry, Main Entry
- Possession
- Close Of Escrow
- Architectural Style
- Contemporary, Ranch
- Construction Status
- Existing
- Additional Miscellaneous Features
- Dock, Back Yard, Front Yard, Side Yard, Sprinklers Automatic, Sprinklers Front, Storage, Landscape Back, Landscape Front
- Location
- Level, Back Yard, Bay/Harbor, Front Yard, Landscaped, Sprinklers In Rear
- Roof
- Other, See Remarks
- Water and Sewer
- Public
- Fee
- $130
MLS and other Information regarding properties for sale as shown in Theo have been obtained from various sources such as sellers, public records, agents and other third parties. This information may relate to the condition of the property, permitted or unpermitted uses, zoning, square footage, lot size/acreage or other matters affecting value or desirability. Unless otherwise indicated in writing, neither brokers, agents nor Theo have verified, or will verify, such information. If any such information is important to buyer in determining whether to buy, the price to pay or intended use of the property, buyer is urged to conduct their own investigation with qualified professionals, satisfy themselves with respect to that information, and to rely solely on the results of that investigation.
School data provided by GreatSchools. School service boundaries are intended to be used as reference only. To verify enrollment eligibility for a property, contact the school directly.
