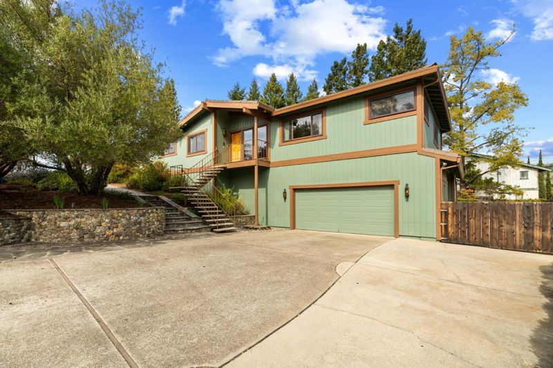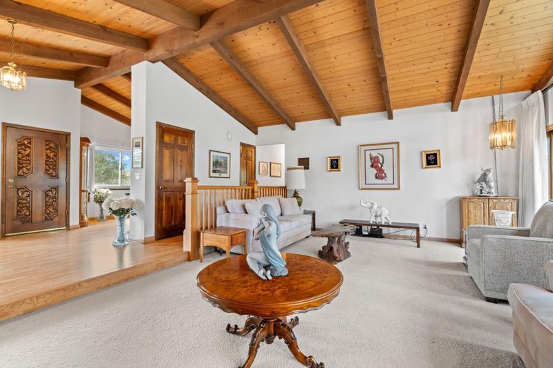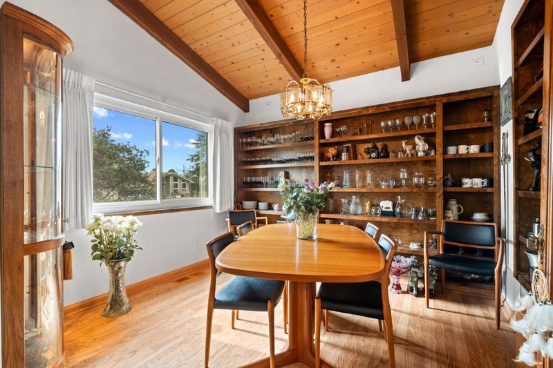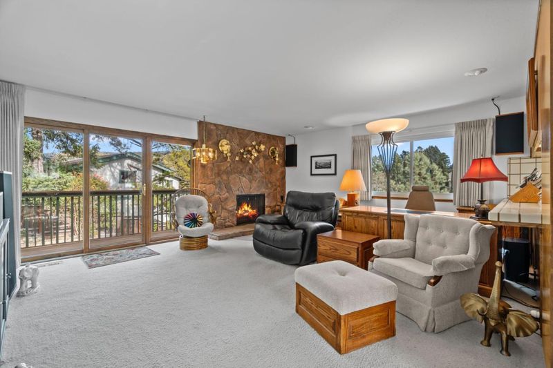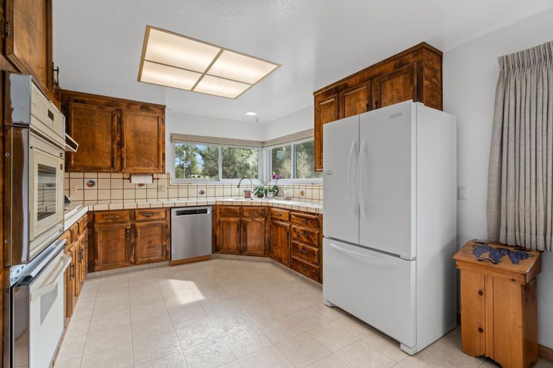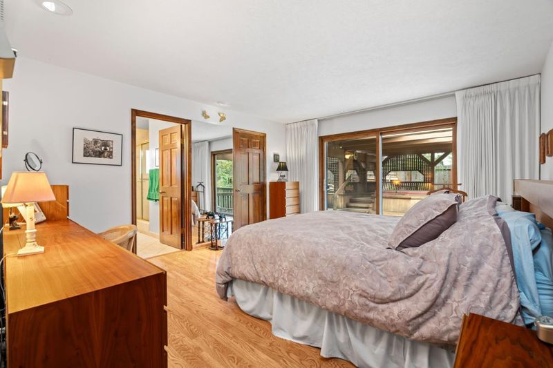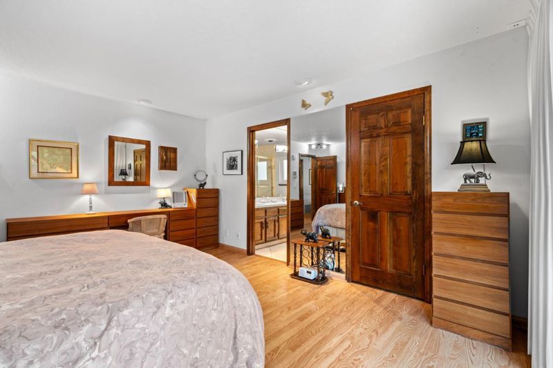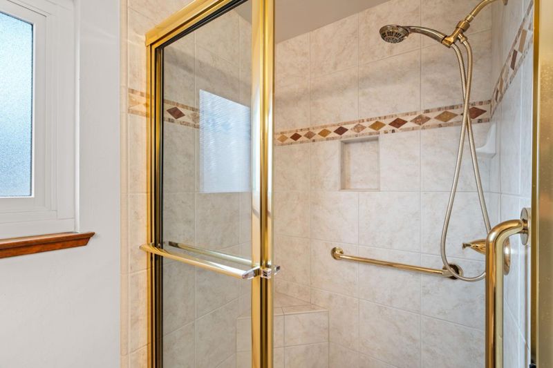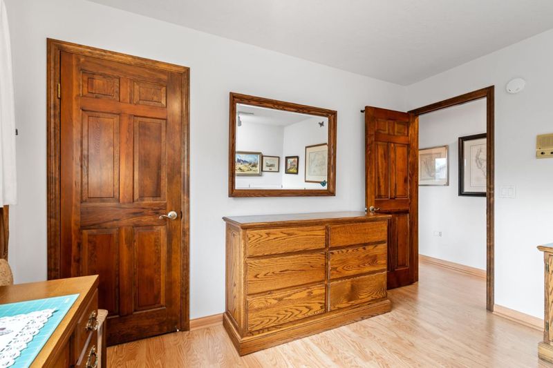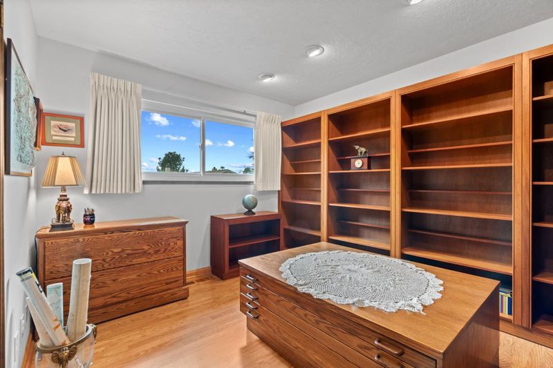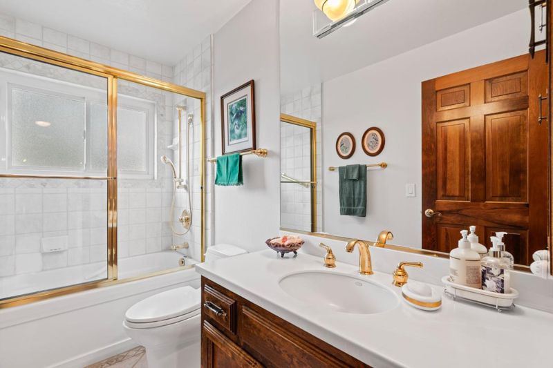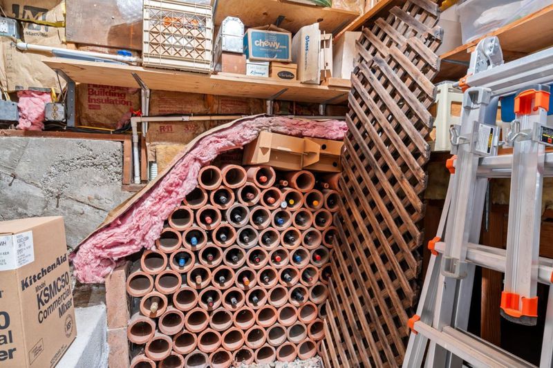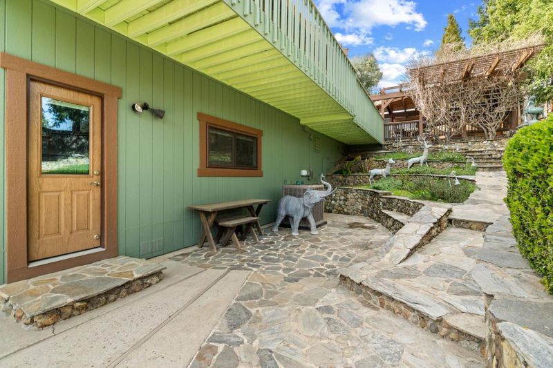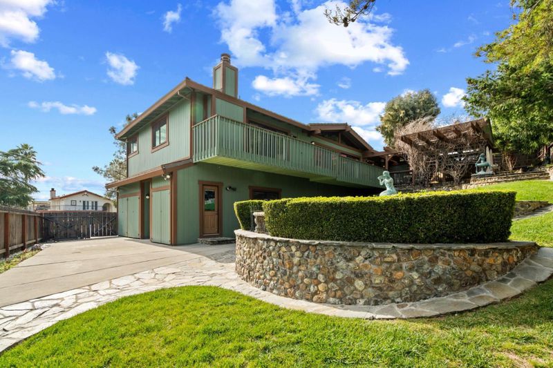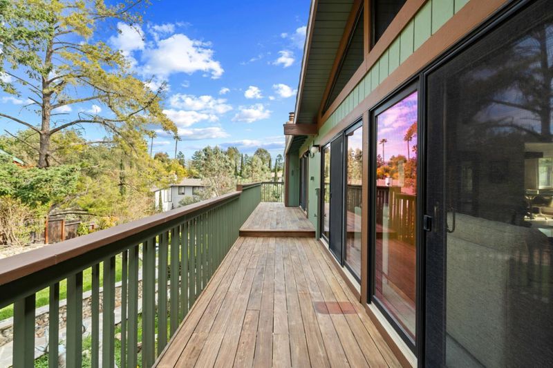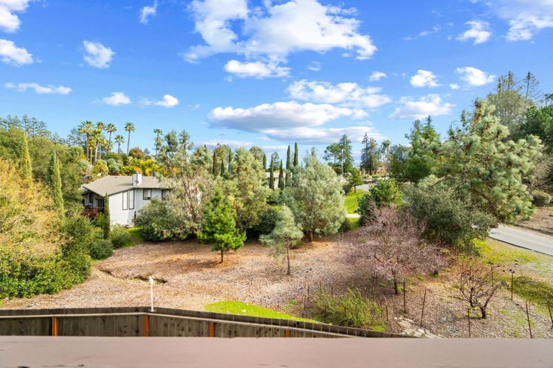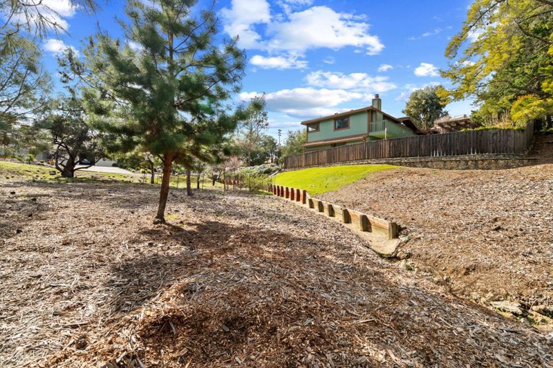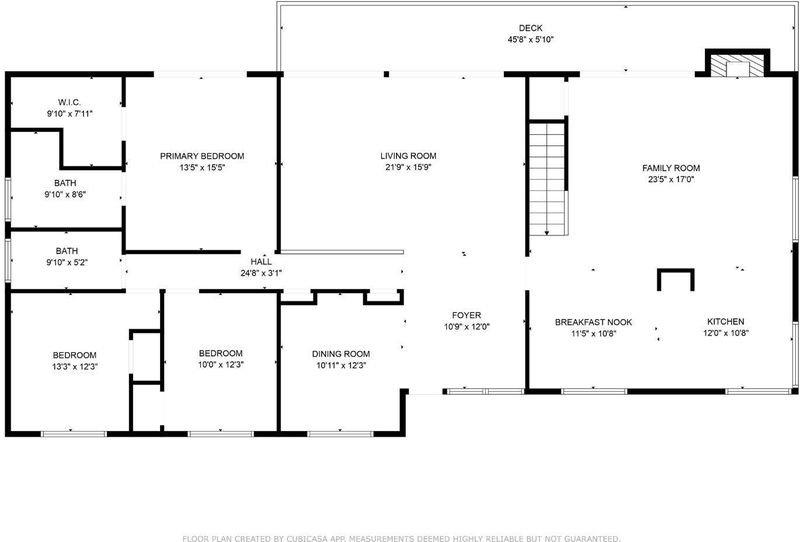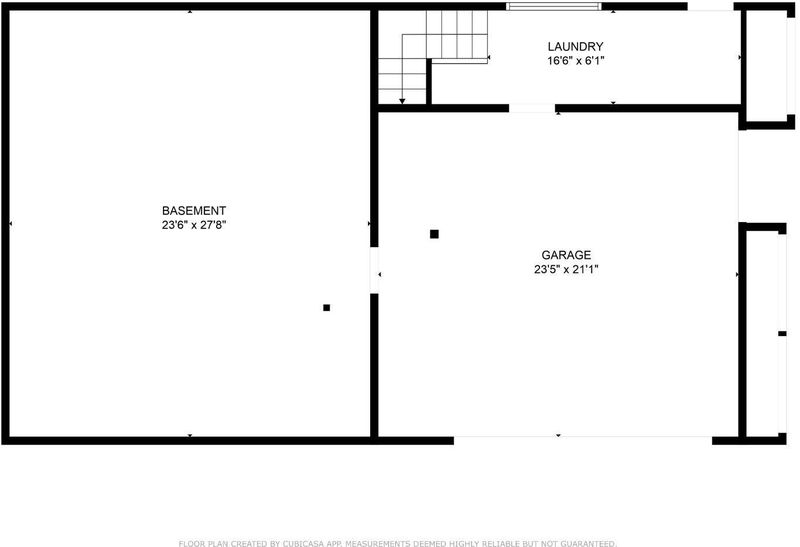
$1,345,000
2,252
SQ FT
$597
SQ/FT
17370 Lakeview Drive
@ Lava Rock Ct - 1 - Morgan Hill / Gilroy / San Martin, Morgan Hill
- 3 Bed
- 2 Bath
- 2 Park
- 2,252 sqft
- MORGAN HILL
-

-
Sat Jun 14, 1:00 pm - 4:00 pm
A fantastic solid home, on a flatter lot, with a flat driveway, RV parking with hookups, and the lot has easy accessibility to build a separate ADU. Come check it out, a great home up in Holiday Lake Estates.
Welcome to this one-of-a-kind, custom-built home nestled in the peaceful and highly desirable Holiday Lake Estates, where scenic views, nature, and local wildlife create a truly picturesque setting. Thoughtfully designed, this charming home lives like a single-story once inside and offers spacious living areas full of warmth and character. Set on an expansive, professionally landscaped lot, you'll find natural rock walls, mature trees, and lush greenery that provide both privacy and tranquility. Inside, the home showcases original details that highlight true craftsmanship, while large Andersen windows flood the space with natural light and offer breathtaking views of the surrounding beauty. The open floor plan makes for easy living and entertaining. Additional amenities include a convenient flat driveway with space for RV/toy parking, complete with a sewer hookup, water and available electricity - perfect for outdoor enthusiasts. From the garage, walk beneath the home to discover a naturally temperate wine cellar and a generous, easily accessible storage area. The home is also equipped with energy-efficient solar panels and a newer HVAC system featuring a HEPA air filtration system. Don't miss the rare opportunity to make this tranquil haven your own!
- Days on Market
- 2 days
- Current Status
- Active
- Original Price
- $1,345,000
- List Price
- $1,345,000
- On Market Date
- Jun 12, 2025
- Property Type
- Single Family Home
- Area
- 1 - Morgan Hill / Gilroy / San Martin
- Zip Code
- 95037
- MLS ID
- ML82010819
- APN
- 729-35-026
- Year Built
- 1974
- Stories in Building
- 2
- Possession
- COE + 30 Days
- Data Source
- MLSL
- Origin MLS System
- MLSListings, Inc.
Jackson Academy Of Music And Math (Jamm)
Public K-8 Elementary
Students: 631 Distance: 1.0mi
Spring Academy
Private 1-12 Religious, Coed
Students: 13 Distance: 1.1mi
Almaden Valley Christian
Private K-12 Special Education Program, Religious, Coed
Students: 71 Distance: 1.6mi
Live Oak High School
Public 9-12 Secondary
Students: 1161 Distance: 1.6mi
Nordstrom Elementary School
Public K-5 Elementary
Students: 614 Distance: 1.7mi
Voices College-Bound Language Academy At Morgan Hill
Charter K-8
Students: 247 Distance: 1.8mi
- Bed
- 3
- Bath
- 2
- Shower and Tub, Stall Shower, Tile
- Parking
- 2
- Attached Garage, Room for Oversized Vehicle
- SQ FT
- 2,252
- SQ FT Source
- Unavailable
- Lot SQ FT
- 18,483.0
- Lot Acres
- 0.424311 Acres
- Kitchen
- Countertop - Tile, Dishwasher, Exhaust Fan, Oven Range - Built-In
- Cooling
- Central AC
- Dining Room
- Eat in Kitchen, Formal Dining Room
- Disclosures
- Natural Hazard Disclosure
- Family Room
- Kitchen / Family Room Combo
- Flooring
- Carpet, Laminate, Vinyl / Linoleum
- Foundation
- Concrete Perimeter, Crawl Space, Raised, Reinforced Concrete, Wood Frame
- Fire Place
- Family Room, Wood Burning
- Heating
- Central Forced Air - Gas, Solar
- Laundry
- Inside
- Views
- Hills, Mountains, Neighborhood
- Possession
- COE + 30 Days
- Architectural Style
- Ranch
- * Fee
- $100
- Name
- Holiday Lake Maintenance Association
- Phone
- 408.370.9902
- *Fee includes
- Maintenance - Road and Other
MLS and other Information regarding properties for sale as shown in Theo have been obtained from various sources such as sellers, public records, agents and other third parties. This information may relate to the condition of the property, permitted or unpermitted uses, zoning, square footage, lot size/acreage or other matters affecting value or desirability. Unless otherwise indicated in writing, neither brokers, agents nor Theo have verified, or will verify, such information. If any such information is important to buyer in determining whether to buy, the price to pay or intended use of the property, buyer is urged to conduct their own investigation with qualified professionals, satisfy themselves with respect to that information, and to rely solely on the results of that investigation.
School data provided by GreatSchools. School service boundaries are intended to be used as reference only. To verify enrollment eligibility for a property, contact the school directly.

