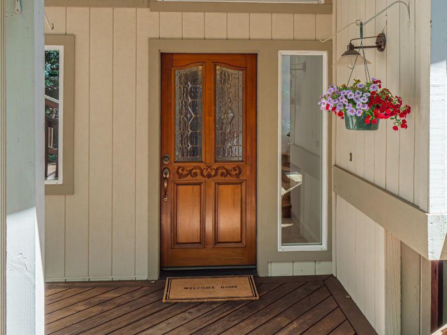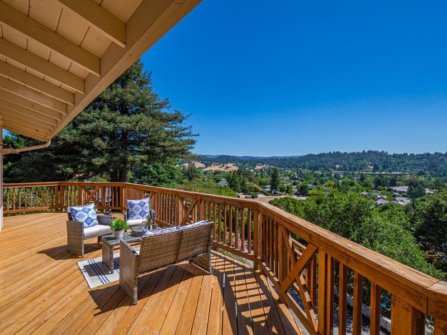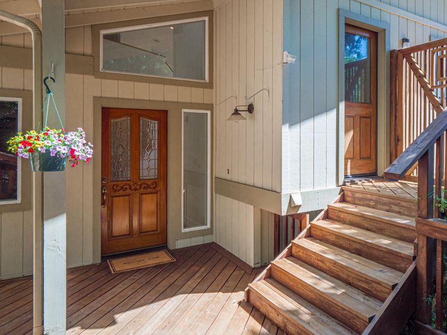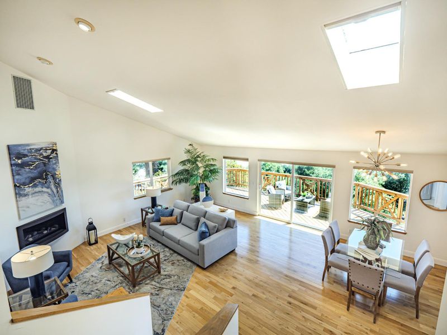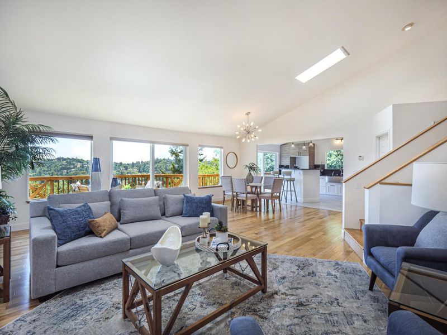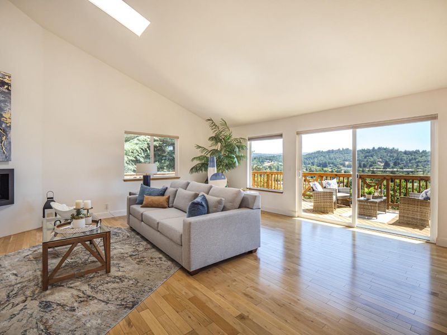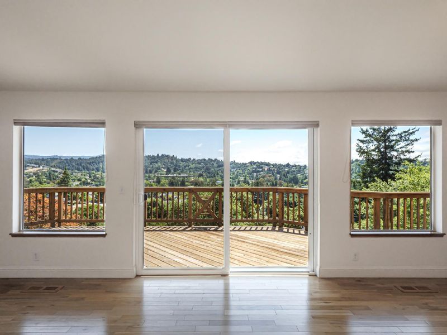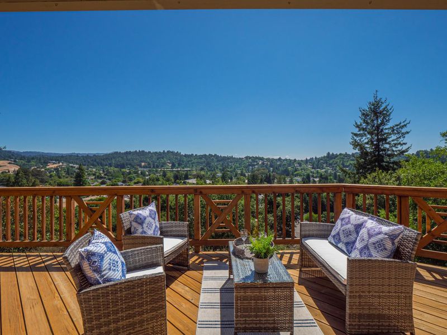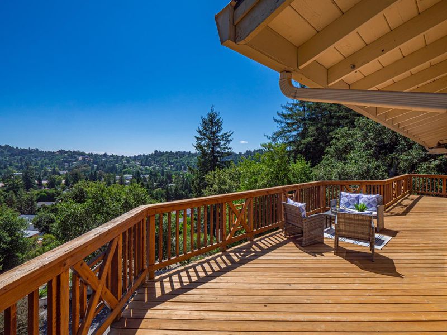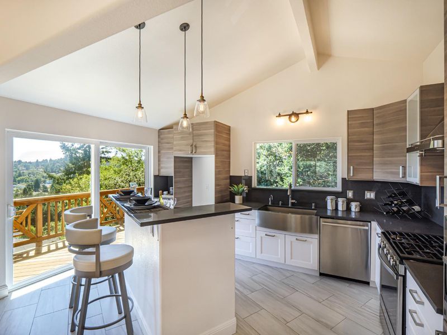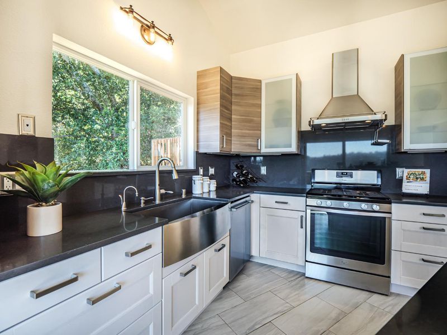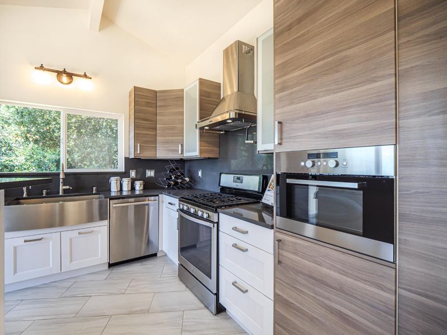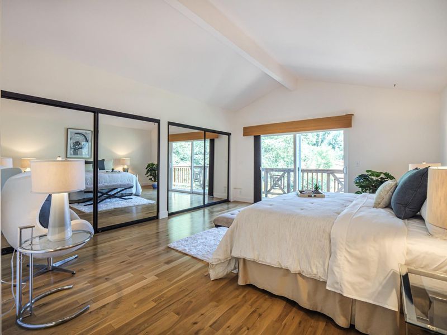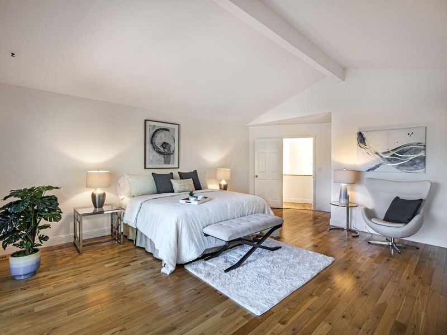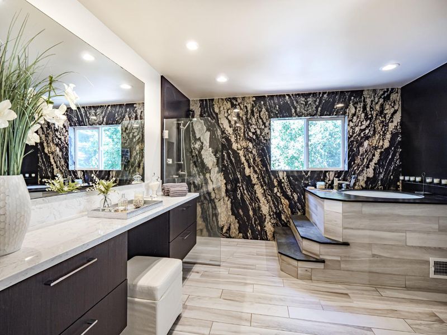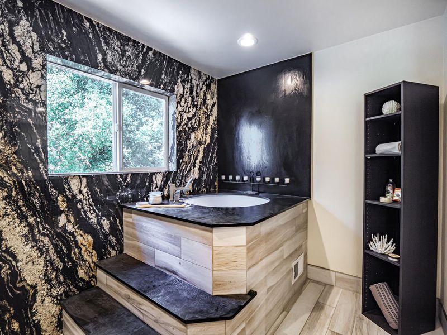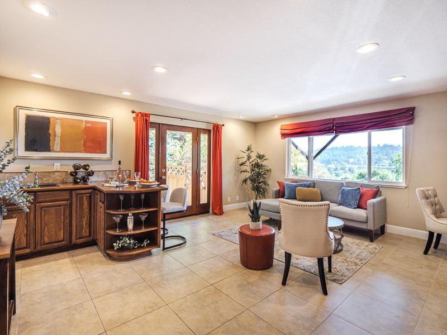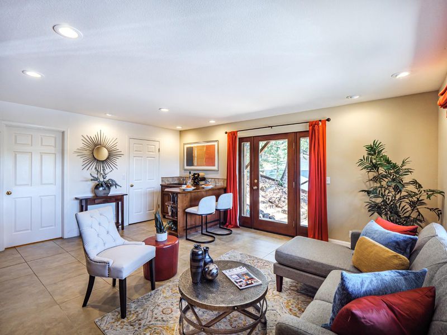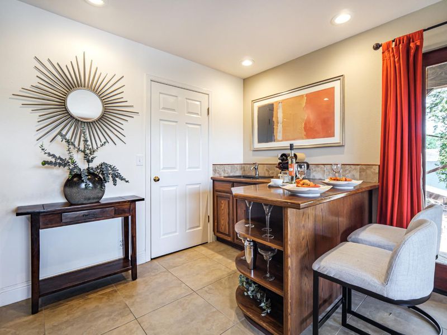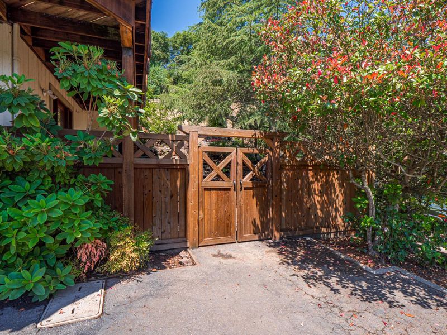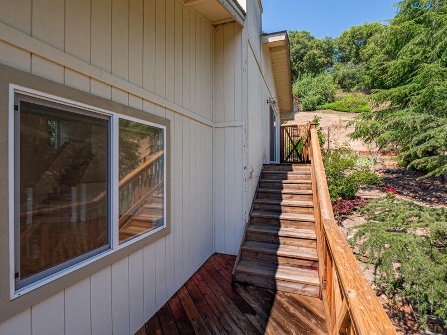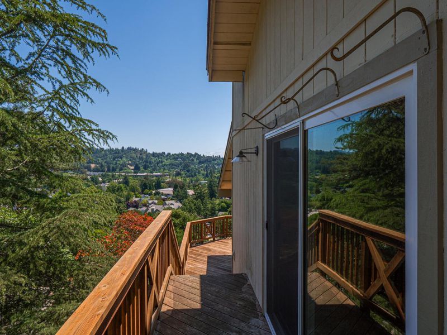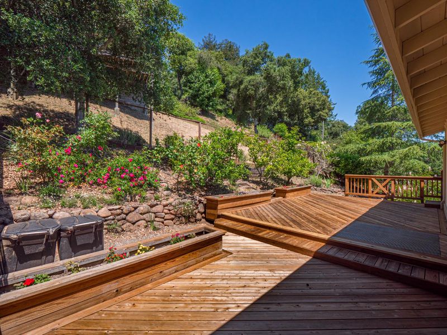
$1,518,000
2,278
SQ FT
$666
SQ/FT
15 Nashua Drive
@ Hacienda - 39 - Scotts Valley, Scotts Valley
- 3 Bed
- 3 Bath
- 2 Park
- 2,278 sqft
- SCOTTS VALLEY
-

Custom Scotts Valley home in a great location! It's hard to find a house of this size, with spectacular views, in such a close-in and easy city location. You will love the light and spacious living room that opens to a wrap around deck, perfect for entertaining or scenic relaxation. There is abundant sunshine during the day and mesmerizing twinkling lights at night. Enjoy lovely cathedral ceilings, an open concept kitchen, and a unique and thoughtful floor-plan with wonderful separation of space. The main rooms are sunny and bright, with gleaming hardwood floors and large windows everywhere. Features include an updated - modern kitchen, a primary bathroom remodel with a popular curbless shower and an inviting Japanese soaking tub. Warm months can be spent gardening in the private backyard space, or just walking the peaceful neighborhood. The ground floor consists of a 2 car garage, and a large room with its own side entrance. This room can be used as a 4th bedroom, a separate guest unit, an ideal office, game or family room. Private driveway up to the house affords the ultimate privacy. This is a prime Scotts Valley location! Walk to hiking trails, restaurants and shops, and only 20 minutes into Silicon Valley, and 10 minutes to the beach!
- Days on Market
- 23 days
- Current Status
- Contingent
- Sold Price
- Original Price
- $1,518,000
- List Price
- $1,518,000
- On Market Date
- Mar 27, 2024
- Contract Date
- Apr 19, 2024
- Close Date
- May 17, 2024
- Property Type
- Single Family Home
- Area
- 39 - Scotts Valley
- Zip Code
- 95066
- MLS ID
- ML81959035
- APN
- 023-162-05-000
- Year Built
- 1989
- Stories in Building
- Unavailable
- Possession
- Unavailable
- COE
- May 17, 2024
- Data Source
- MLSL
- Origin MLS System
- MLSListings, Inc.
Wilderness Skills Institute
Private K-12
Students: 7 Distance: 0.4mi
Baymonte Christian School
Private K-8 Elementary, Religious, Coed
Students: 291 Distance: 0.5mi
Vine Hill Elementary School
Public K-5 Elementary
Students: 550 Distance: 0.8mi
Scotts Valley High School
Public 9-12 Secondary
Students: 818 Distance: 0.9mi
Silicon Valley High School
Private 6-12
Students: 1500 Distance: 1.3mi
Scotts Valley Middle School
Public 6-8 Middle
Students: 534 Distance: 1.4mi
- Bed
- 3
- Bath
- 3
- Parking
- 2
- Parking Area
- SQ FT
- 2,278
- SQ FT Source
- Unavailable
- Lot SQ FT
- 25,134.0
- Lot Acres
- 0.576997 Acres
- Cooling
- Central AC
- Dining Room
- Dining Area in Family Room
- Disclosures
- Natural Hazard Disclosure
- Family Room
- Other
- Foundation
- Concrete Perimeter
- Fire Place
- Living Room
- Heating
- Central Forced Air - Gas
- Fee
- Unavailable
MLS and other Information regarding properties for sale as shown in Theo have been obtained from various sources such as sellers, public records, agents and other third parties. This information may relate to the condition of the property, permitted or unpermitted uses, zoning, square footage, lot size/acreage or other matters affecting value or desirability. Unless otherwise indicated in writing, neither brokers, agents nor Theo have verified, or will verify, such information. If any such information is important to buyer in determining whether to buy, the price to pay or intended use of the property, buyer is urged to conduct their own investigation with qualified professionals, satisfy themselves with respect to that information, and to rely solely on the results of that investigation.
School data provided by GreatSchools. School service boundaries are intended to be used as reference only. To verify enrollment eligibility for a property, contact the school directly.
