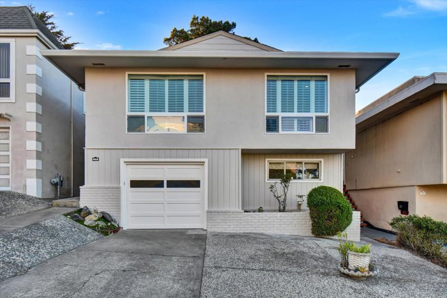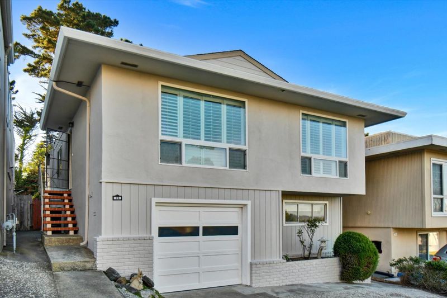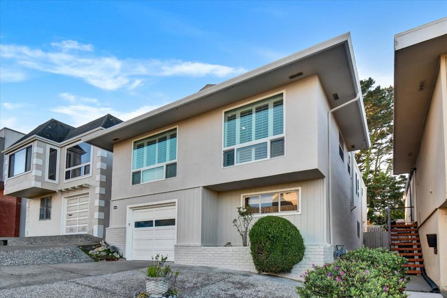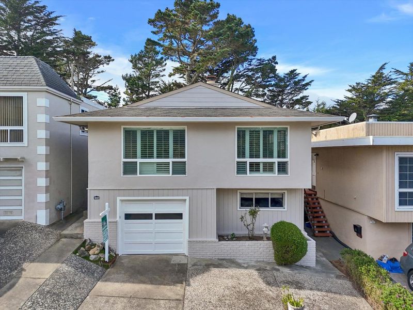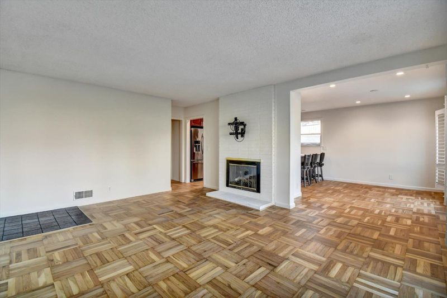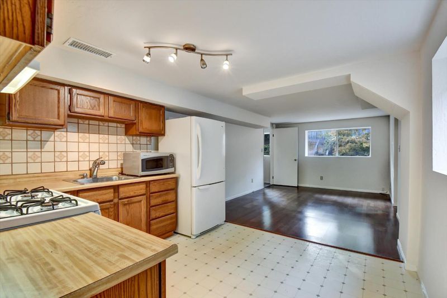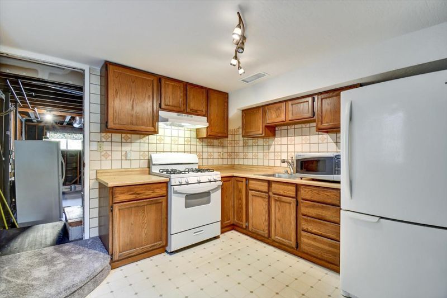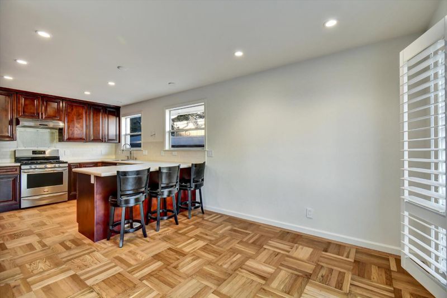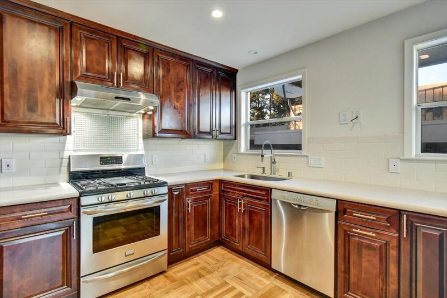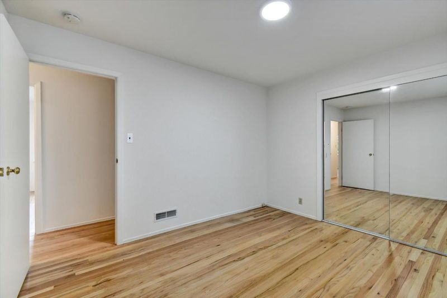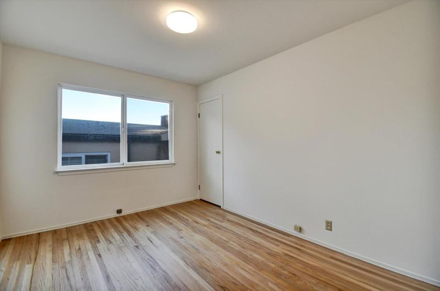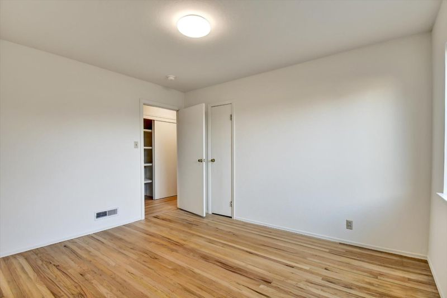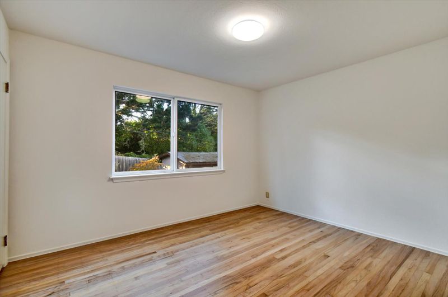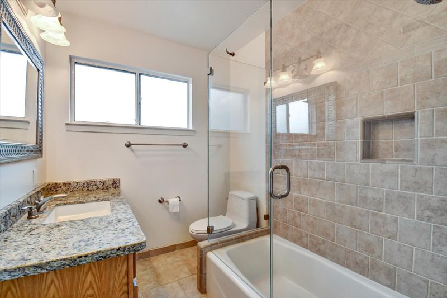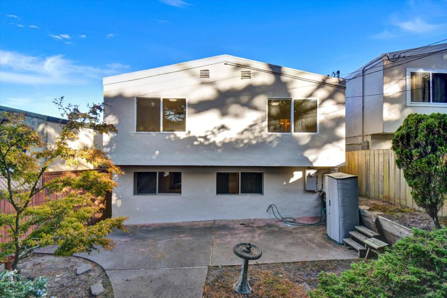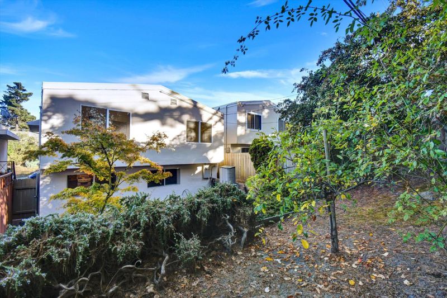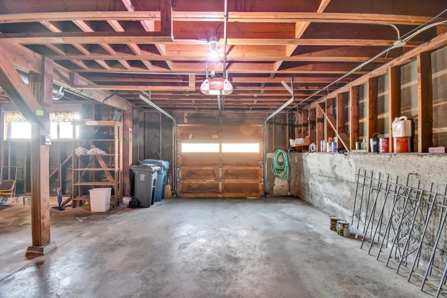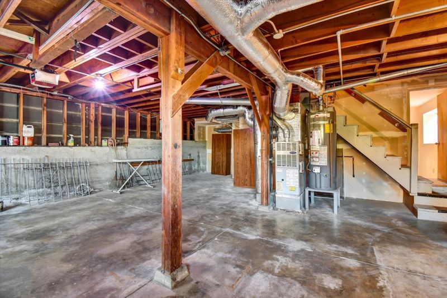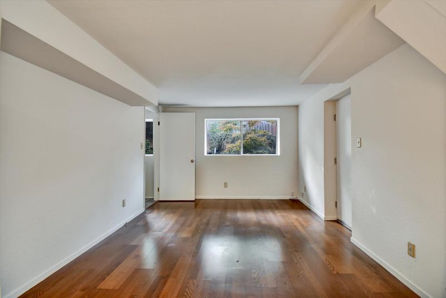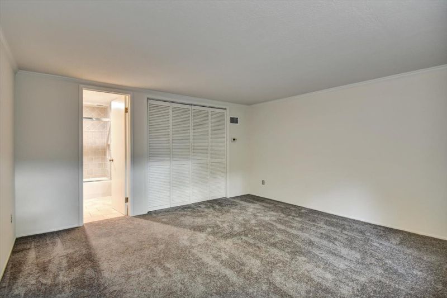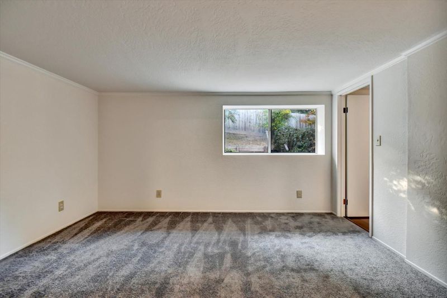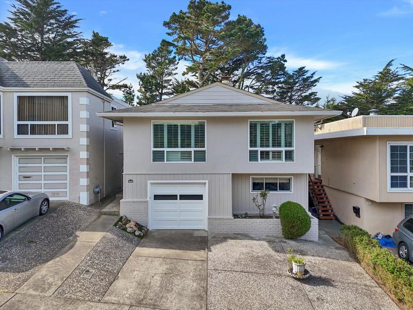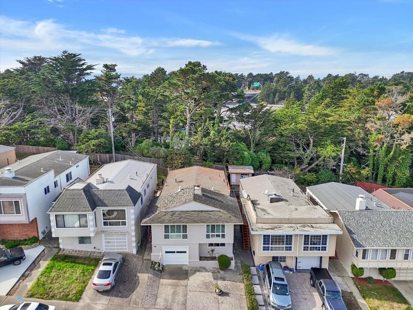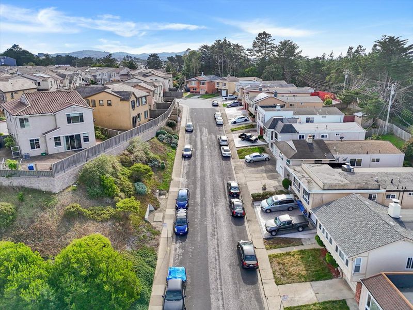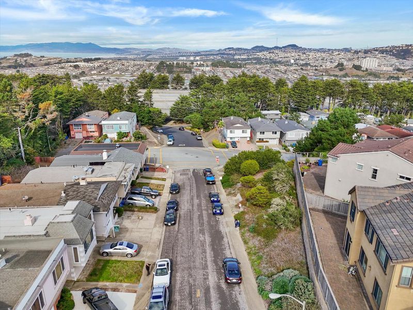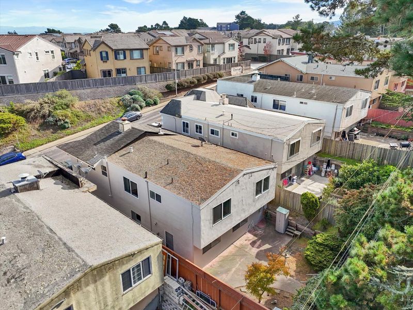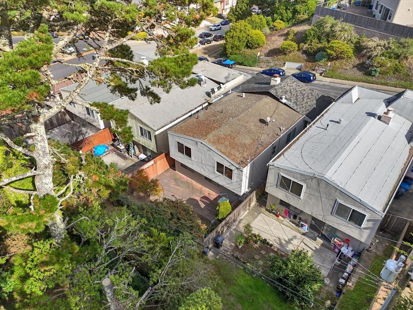
$1,398,000
2,030
SQ FT
$689
SQ/FT
16 Christopher Court
@ hi Gate Drive - 681 - Crown Colony, Daly City
- 5 Bed
- 3 Bath
- 2 Park
- 2,030 sqft
- DALY CITY
-

-
Tue Nov 11, 10:00 am - 12:00 pm
Vacant - First time on the market! Four Bedroom 2 bath up and Legal Unit down, 1 bedroom 1 Bath. - Ready for your buyers now! Hardwood floors, Great Kitchen and Bath.
Fantastic location and a great fully detached, 4 bedroom, 2 bath in a large 2,030 square foot single family residence, located in the St Francis Heights area of Daly City. Great access to highway 1 and 280. This home has a legal in-law unit down of approximately 710 square feet! Upstairs is approximately 1320 square feet. Beautifully remodeled kitchen. Updated and remodeled bath. Kitchen has enormous amount of storage with beautiful wood cabinetry. Down lighting, Gas oven/range. Dishwasher, microwave and large stainless refrigerator! Gorgeous white countertops! Square footage is estimated and is suggested that buyer verify square footage. Very desirable location, super access to shopping, restaurants,
- Days on Market
- 4 days
- Current Status
- Active
- Original Price
- $1,398,000
- List Price
- $1,398,000
- On Market Date
- Nov 5, 2025
- Property Type
- Single Family Home
- Area
- 681 - Crown Colony
- Zip Code
- 94015
- MLS ID
- ML82008151
- APN
- 008-367-510
- Year Built
- 1960
- Stories in Building
- 2
- Possession
- COE
- Data Source
- MLSL
- Origin MLS System
- MLSListings, Inc.
Spectrum Center - Daly City
Private 3-12 Coed
Students: 48 Distance: 0.1mi
Summit Public School: Shasta
Charter 9-12
Students: 491 Distance: 0.2mi
Adult Education Division
Public n/a Adult Education
Students: NA Distance: 0.3mi
Franklin Delano Roosevelt Elementary School
Public K-8 Elementary
Students: 377 Distance: 0.4mi
Thomas Edison Elementary School
Public K-6 Elementary
Students: 389 Distance: 0.5mi
Fernando Rivera Intermediate School
Public 6-8 Middle
Students: 513 Distance: 0.6mi
- Bed
- 5
- Bath
- 3
- Shower over Tub - 1, Stall Shower
- Parking
- 2
- Attached Garage
- SQ FT
- 2,030
- SQ FT Source
- Unavailable
- Lot SQ FT
- 3,300.0
- Lot Acres
- 0.075758 Acres
- Pool Info
- None
- Kitchen
- Countertop - Synthetic, Dishwasher, Garbage Disposal, Hood Over Range, Hookups - Gas, Ice Maker, Microwave, Oven Range - Gas, Pantry, Refrigerator
- Cooling
- None
- Dining Room
- Dining Area, Dining Area in Living Room
- Disclosures
- NHDS Report
- Family Room
- No Family Room
- Flooring
- Carpet, Wood
- Foundation
- Concrete Perimeter and Slab
- Fire Place
- Living Room, Wood Burning
- Heating
- Central Forced Air - Gas
- Laundry
- Dryer, In Garage, Washer
- Possession
- COE
- Architectural Style
- Contemporary, Ranch
- Fee
- Unavailable
MLS and other Information regarding properties for sale as shown in Theo have been obtained from various sources such as sellers, public records, agents and other third parties. This information may relate to the condition of the property, permitted or unpermitted uses, zoning, square footage, lot size/acreage or other matters affecting value or desirability. Unless otherwise indicated in writing, neither brokers, agents nor Theo have verified, or will verify, such information. If any such information is important to buyer in determining whether to buy, the price to pay or intended use of the property, buyer is urged to conduct their own investigation with qualified professionals, satisfy themselves with respect to that information, and to rely solely on the results of that investigation.
School data provided by GreatSchools. School service boundaries are intended to be used as reference only. To verify enrollment eligibility for a property, contact the school directly.
