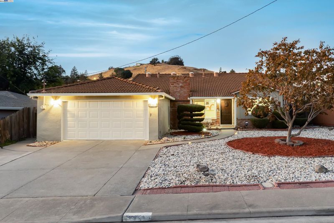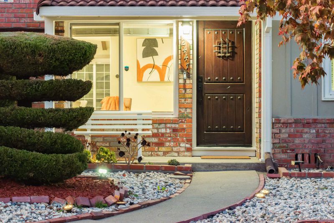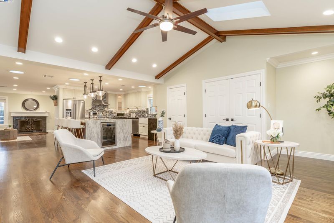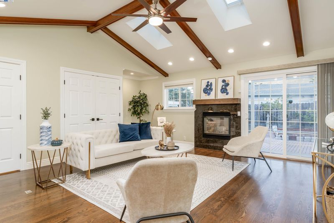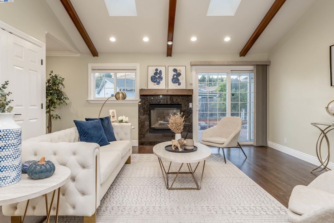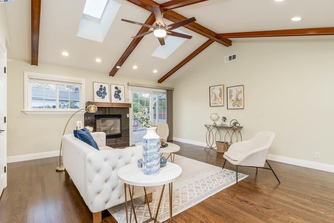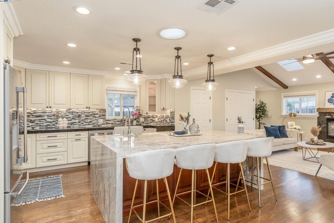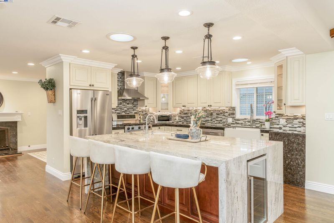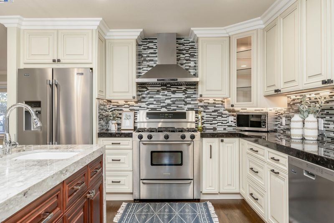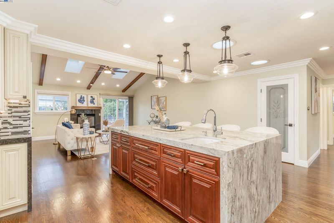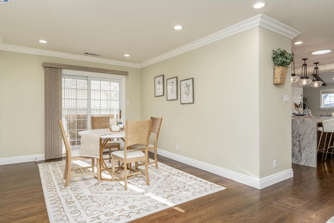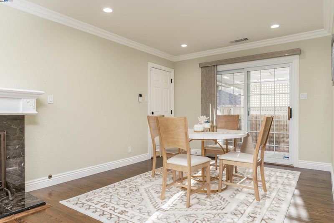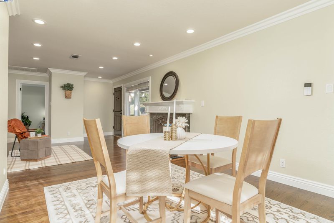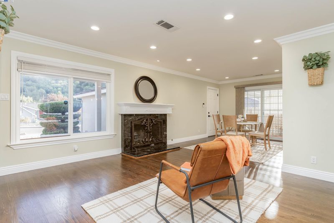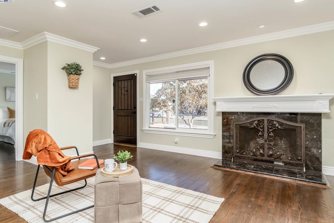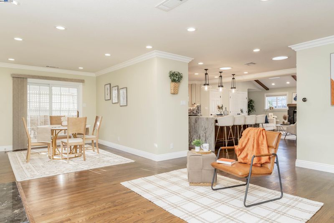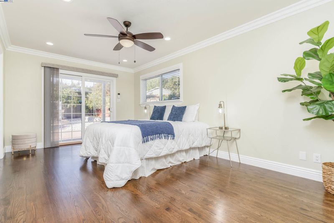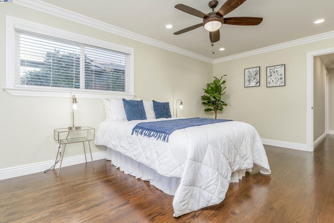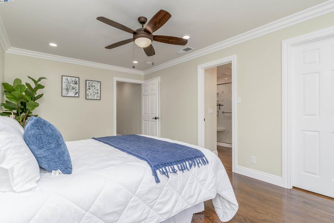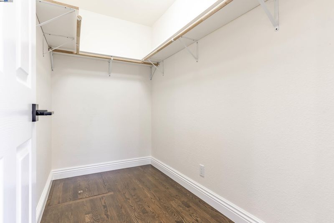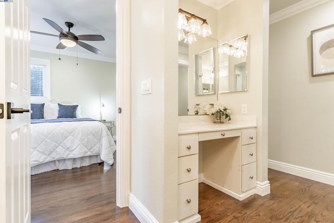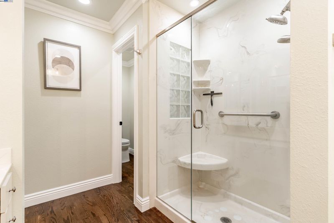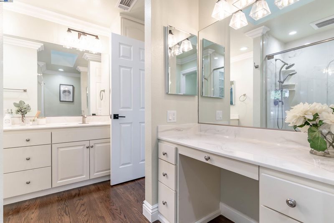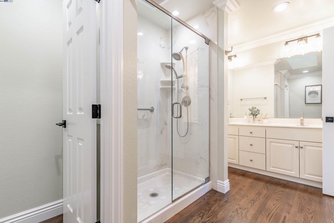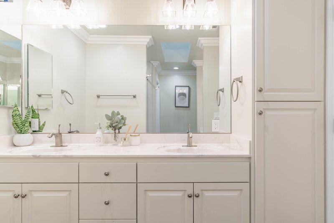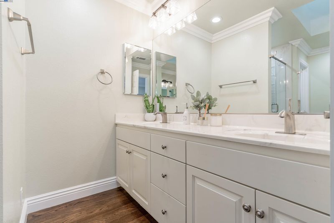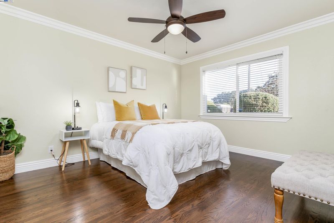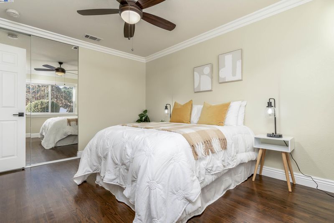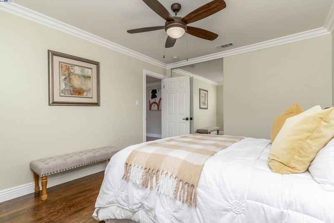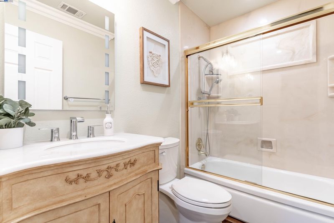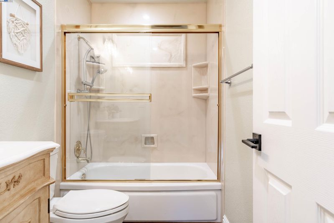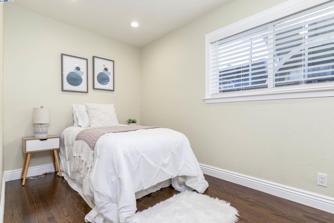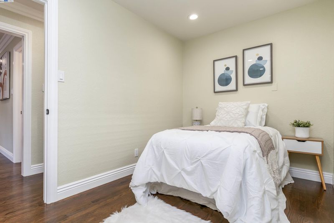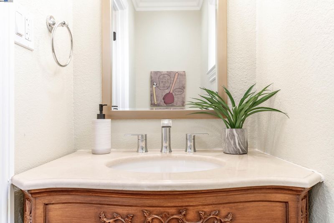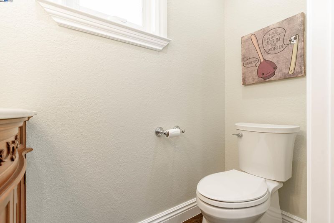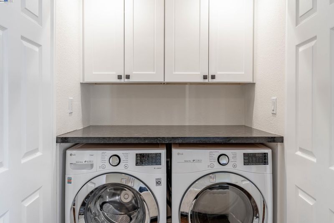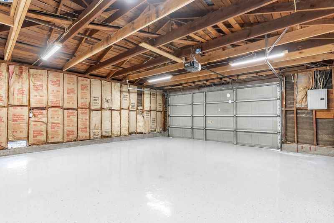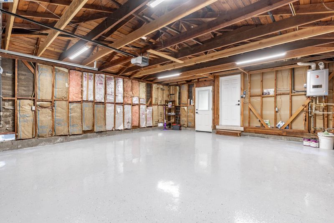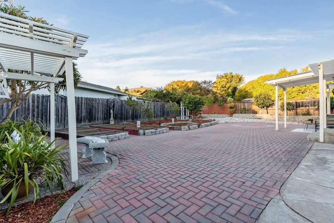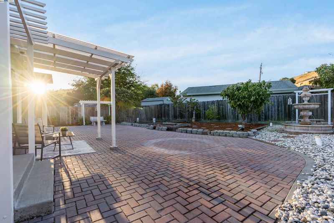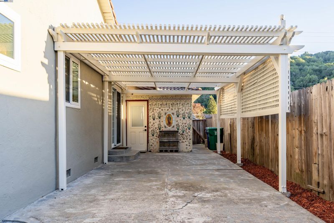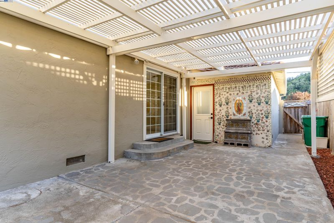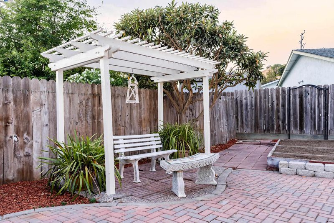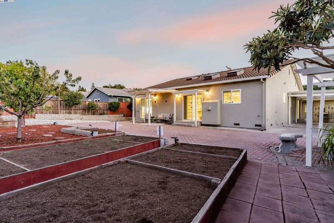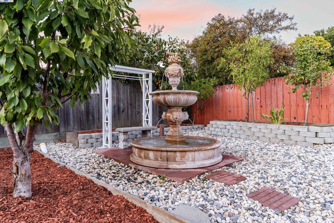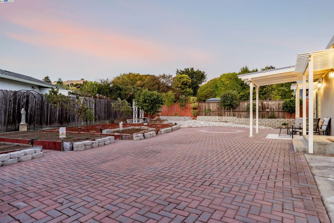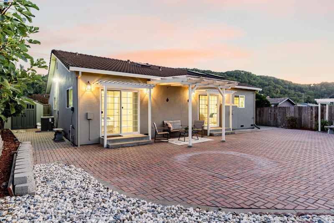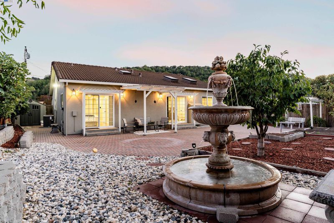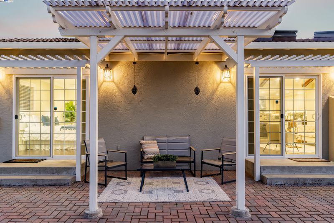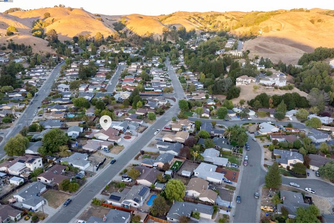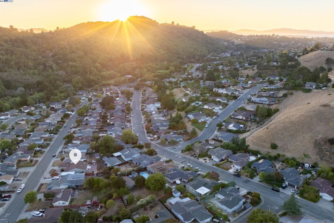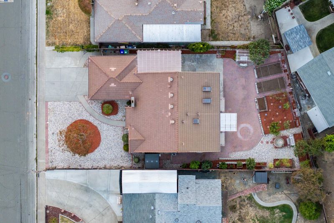
$799,000
1,772
SQ FT
$451
SQ/FT
2447 Doidge Ave
@ Wright Ave - Not Listed, Pinole
- 3 Bed
- 2.5 (2/1) Bath
- 2 Park
- 1,772 sqft
- Pinole
-

-
Sat Oct 26, 2:00 pm - 4:00 pm
Open house 2-4 PM
-
Sun Oct 27, 2:00 pm - 4:00 pm
Open House 2-4 PM
Welcome to this beautiful renovated residence nestled in the desirable Pinole Valley, showcasing a gourmet chef's kitchen equipped with stainless steel appliances, granite countertops, custom cabinetry, and a marble-topped island complete with a built-in wine fridge, ideal for culinary enthusiasts and perfect for entertaining guests. The open-concept layout flows seamlessly into sun-drenched living areas with expansive windows and skylights, elegant oak hardwood floors, and two inviting fireplaces that create a warm ambiance for relaxation and entertainment. Each of the three well-appointed bedrooms offers tasteful décor, ample closet space, and ceiling fans for added comfort. Step outside to the beautifully landscaped backyard, where you’ll find serene fruit trees and raised vegetable garden beds. A pergola and water fountain adds to the tranquility, creating a soothing atmosphere for relaxation and connection with nature. Conveniently located minutes from Pinole Valley High, essential amenities, parks, healthcare facilities, shopping centers, and freeway access. This home seamlessly combines elegance with practicality, perfect for hosting memorable occasions or enjoying tranquil evenings in a premier location.
- Current Status
- New
- Original Price
- $799,000
- List Price
- $799,000
- On Market Date
- Oct 22, 2024
- Property Type
- Detached
- D/N/S
- Not Listed
- Zip Code
- 94564
- MLS ID
- 41077132
- APN
- 3601210051
- Year Built
- 1958
- Stories in Building
- 1
- Possession
- COE
- Data Source
- MAXEBRDI
- Origin MLS System
- BAY EAST
Ellerhorst Elementary School
Public K-6 Elementary
Students: 359 Distance: 0.7mi
Hercules High School
Public 9-12 Secondary
Students: 867 Distance: 1.4mi
Hercules Middle School
Public 6-8 Middle
Students: 603 Distance: 1.4mi
Valley View Elementary School
Public K-6 Elementary, Coed
Students: 365 Distance: 1.4mi
Pinole Valley High School
Public 9-12 Secondary
Students: 1120 Distance: 1.5mi
De Anza Senior High School
Public 9-12 Secondary
Students: 1368 Distance: 1.6mi
- Bed
- 3
- Bath
- 2.5 (2/1)
- Parking
- 2
- Attached, Garage Door Opener
- SQ FT
- 1,772
- SQ FT Source
- Public Records
- Lot SQ FT
- 8,640.0
- Lot Acres
- 0.1983 Acres
- Pool Info
- None
- Kitchen
- Dishwasher, Disposal, Microwave, Free-Standing Range, Refrigerator, Dryer, Washer, Tankless Water Heater, Counter - Stone, Eat In Kitchen, Garbage Disposal, Island, Pantry, Range/Oven Free Standing, Skylight(s), Updated Kitchen
- Cooling
- Central Air
- Disclosures
- Nat Hazard Disclosure
- Entry Level
- Exterior Details
- Back Yard, Dog Run, Front Yard, Garden/Play, Side Yard, Other
- Flooring
- Hardwood Flrs Throughout
- Foundation
- Fire Place
- Family Room, Gas, Living Room
- Heating
- Gravity, Natural Gas
- Laundry
- Dryer, Washer
- Main Level
- 3 Bedrooms, 2.5 Baths, Main Entry
- Possession
- COE
- Architectural Style
- Ranch
- Construction Status
- Existing
- Additional Miscellaneous Features
- Back Yard, Dog Run, Front Yard, Garden/Play, Side Yard, Other
- Location
- Level, Premium Lot
- Roof
- Tile
- Water and Sewer
- Public
- Fee
- Unavailable
MLS and other Information regarding properties for sale as shown in Theo have been obtained from various sources such as sellers, public records, agents and other third parties. This information may relate to the condition of the property, permitted or unpermitted uses, zoning, square footage, lot size/acreage or other matters affecting value or desirability. Unless otherwise indicated in writing, neither brokers, agents nor Theo have verified, or will verify, such information. If any such information is important to buyer in determining whether to buy, the price to pay or intended use of the property, buyer is urged to conduct their own investigation with qualified professionals, satisfy themselves with respect to that information, and to rely solely on the results of that investigation.
School data provided by GreatSchools. School service boundaries are intended to be used as reference only. To verify enrollment eligibility for a property, contact the school directly.
