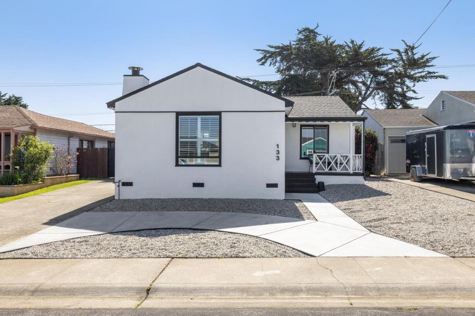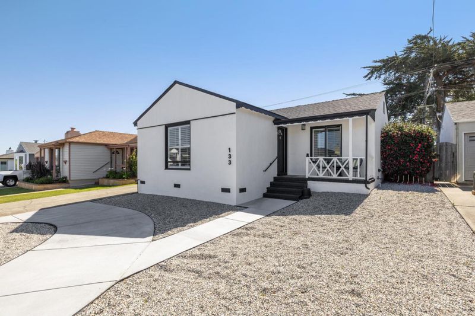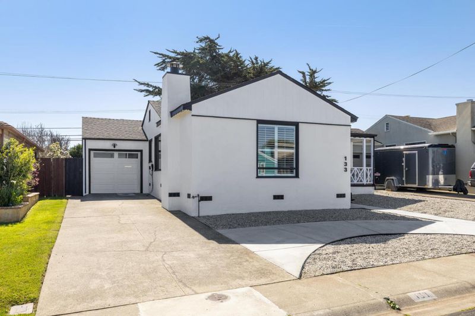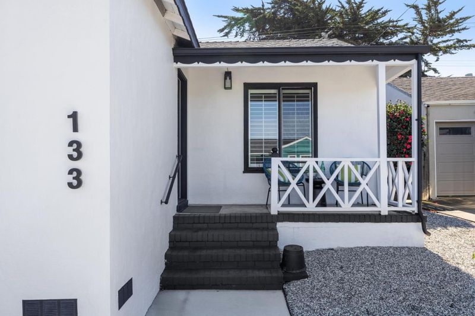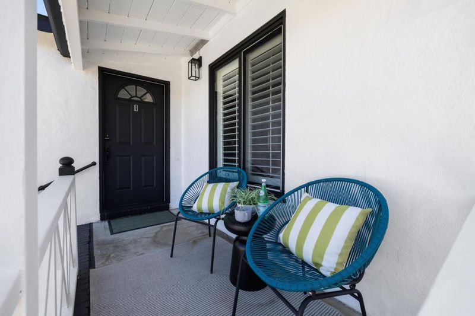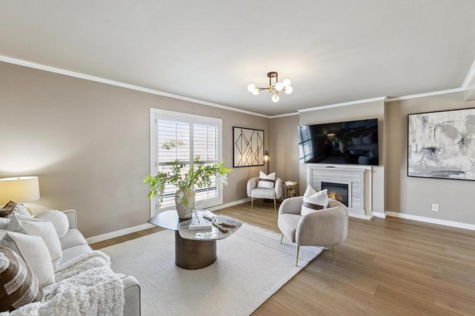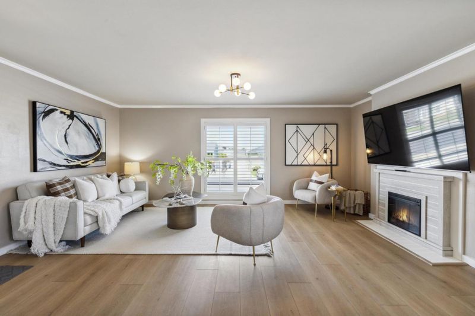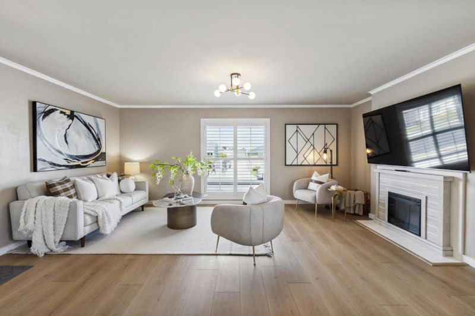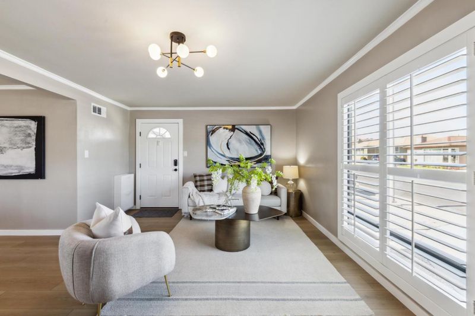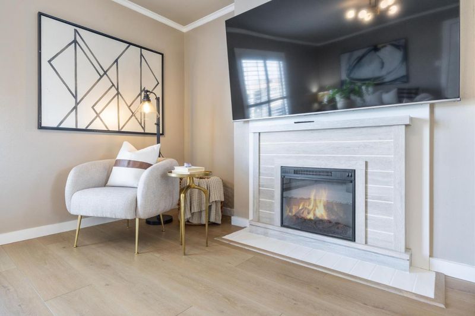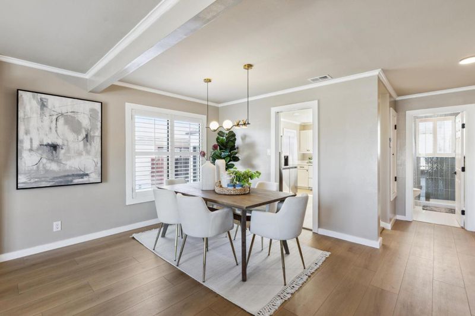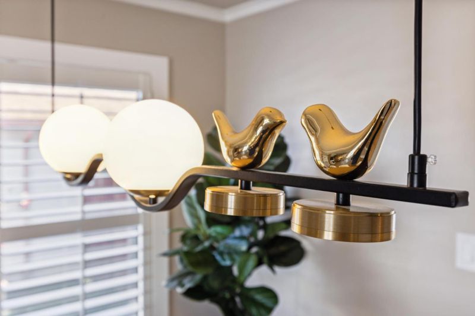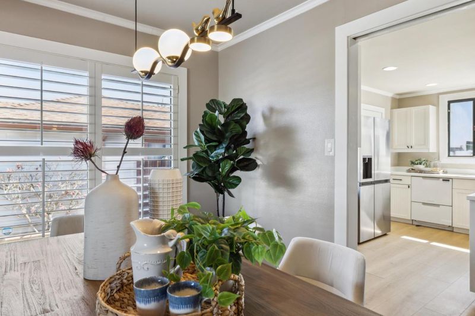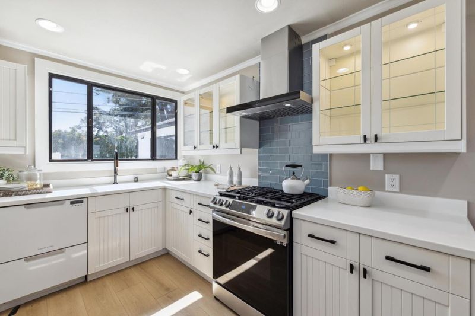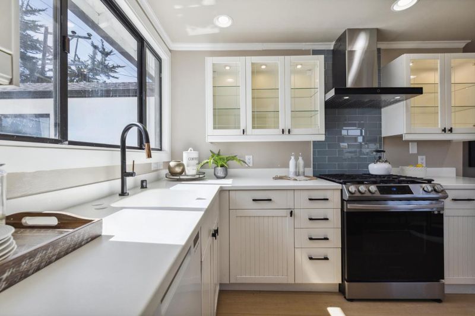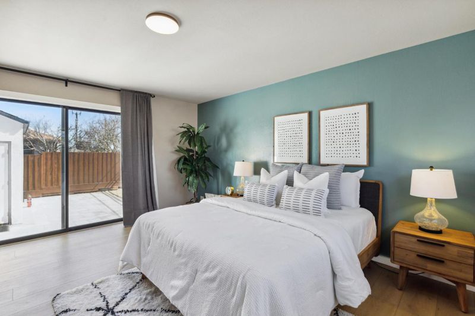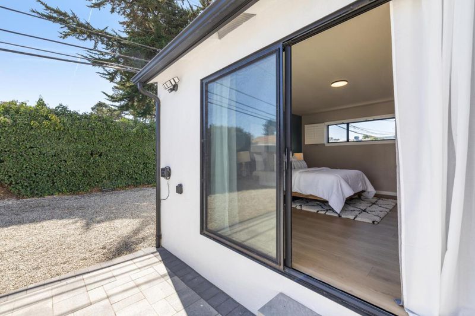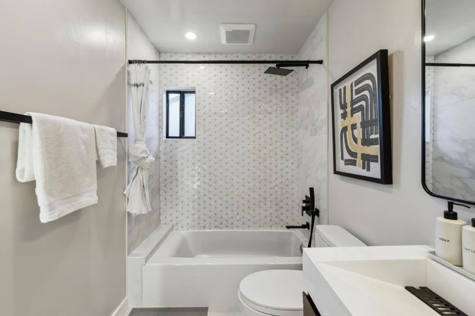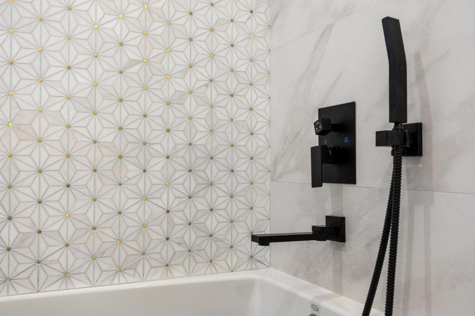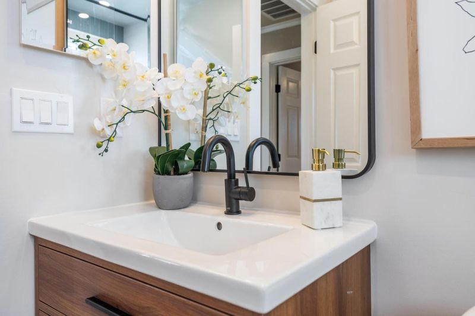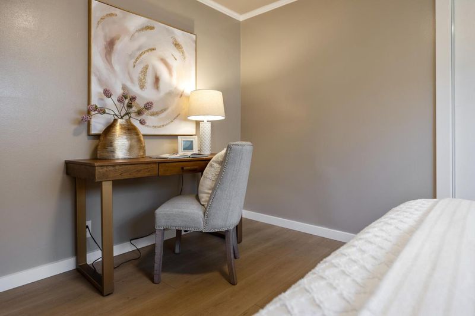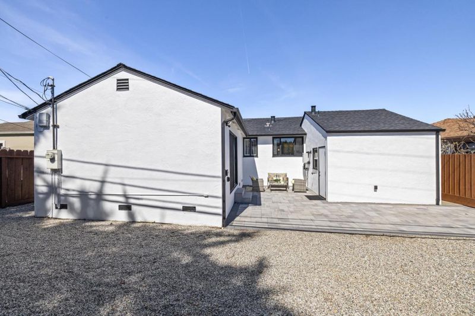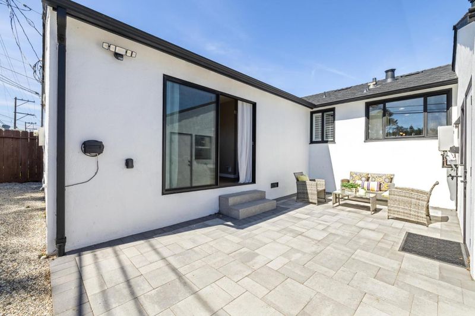 Sold 16.5% Over Asking
Sold 16.5% Over Asking
$1,500,000
1,360
SQ FT
$1,103
SQ/FT
133 Rockwood Drive
@ Brentwood Dr - 522 - Brentwood, South San Francisco
- 3 Bed
- 2 Bath
- 1 Park
- 1,360 sqft
- SOUTH SAN FRANCISCO
-

Located in the birthplace of biotech, this stunning ranch was just beautifully remodeled and upgraded with permits and180k to perfection! New roof/furnace/tankless water heater/EV charger, and smart home features including Alex controlled furnace, wireless Ring security system, auto sensing/mobile controlled garage and front door access. Dream home with modern finishes and designer color schemes on quiet street with 3 spacious bedrooms, 2 luxurious full bathrooms with windows, 1360sqft living size. Sunny contemporary kitchen with eat-in area: new stainless steel appliances including gas range with eurostyle range hood, ample cabinets, LED recess light. Brand new modern bathrooms with stylish vanities/lighting/fixtures: high-end shower systems with ceramic walls&floors, doorless frameless shower in hallway BA, LED mirrors, toto toilet. Elegant new laminate floor, contemporary panel doors&baseboards, plantation shutters throughout. Newly painted inside out. Attached finished garage with new epoxy floor. Professional low maintenance landscaping including long driveway for ample parking&rear patio with paverstones. Walking distance to Tanforan Mall, local restaurants, parks&BART station. Great for commute to surrounding biotech companies with Easy access to 101/380/280, SFO.
- Days on Market
- 8 days
- Current Status
- Sold
- Sold Price
- $1,500,000
- Over List Price
- 16.5%
- Original Price
- $1,288,000
- List Price
- $1,288,000
- On Market Date
- Apr 3, 2024
- Contract Date
- Apr 11, 2024
- Close Date
- Apr 29, 2024
- Property Type
- Single Family Home
- Area
- 522 - Brentwood
- Zip Code
- 94080
- MLS ID
- ML81959850
- APN
- 013-223-150
- Year Built
- 1945
- Stories in Building
- 1
- Possession
- Unavailable
- COE
- Apr 29, 2024
- Data Source
- MLSL
- Origin MLS System
- MLSListings, Inc.
St. Veronica Catholic School
Private K-8 Elementary, Religious, Coed
Students: 265 Distance: 0.5mi
South San Francisco High School
Public 9-12 Secondary
Students: 1321 Distance: 0.6mi
Ponderosa Elementary School
Public K-5 Elementary
Students: 411 Distance: 0.7mi
Los Cerritos Elementary School
Public K-5 Elementary
Students: 304 Distance: 0.8mi
Community Day
Public 6-12
Students: 3 Distance: 0.8mi
Baden High (Continuation) School
Public 9-12 Continuation
Students: 107 Distance: 0.9mi
- Bed
- 3
- Bath
- 2
- Full on Ground Floor, Tub in Primary Bedroom, Updated Bath
- Parking
- 1
- Attached Garage
- SQ FT
- 1,360
- SQ FT Source
- Unavailable
- Lot SQ FT
- 4,500.0
- Lot Acres
- 0.103306 Acres
- Kitchen
- Cooktop - Gas, Dishwasher, Garbage Disposal, Hood Over Range, Ice Maker, Oven Range - Gas, Refrigerator
- Cooling
- None
- Dining Room
- Dining Area in Living Room
- Disclosures
- NHDS Report
- Family Room
- No Family Room
- Flooring
- Laminate
- Foundation
- Crawl Space
- Fire Place
- Living Room
- Heating
- Central Forced Air - Gas
- Laundry
- Washer / Dryer
- Architectural Style
- Ranch
- Fee
- Unavailable
MLS and other Information regarding properties for sale as shown in Theo have been obtained from various sources such as sellers, public records, agents and other third parties. This information may relate to the condition of the property, permitted or unpermitted uses, zoning, square footage, lot size/acreage or other matters affecting value or desirability. Unless otherwise indicated in writing, neither brokers, agents nor Theo have verified, or will verify, such information. If any such information is important to buyer in determining whether to buy, the price to pay or intended use of the property, buyer is urged to conduct their own investigation with qualified professionals, satisfy themselves with respect to that information, and to rely solely on the results of that investigation.
School data provided by GreatSchools. School service boundaries are intended to be used as reference only. To verify enrollment eligibility for a property, contact the school directly.
