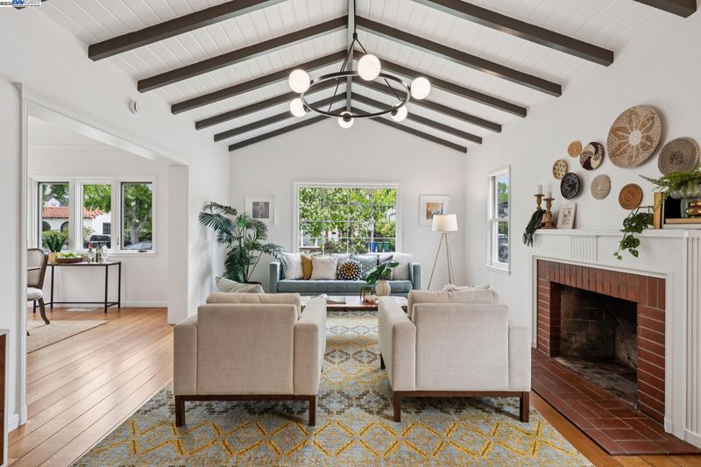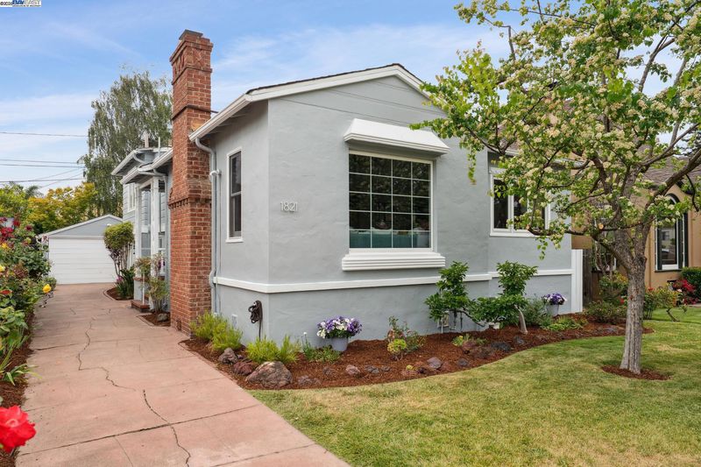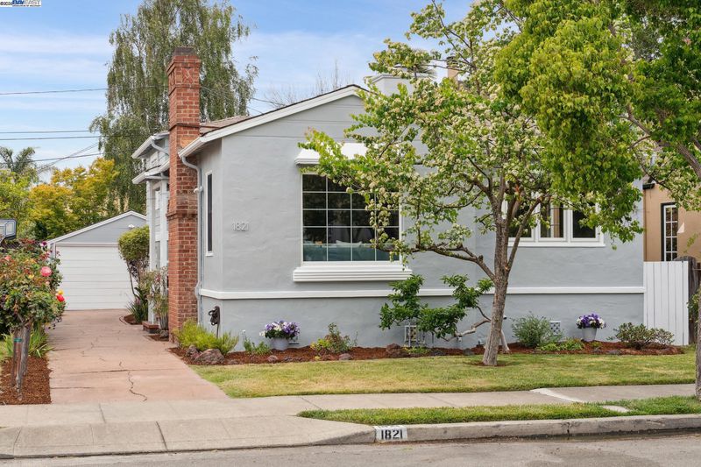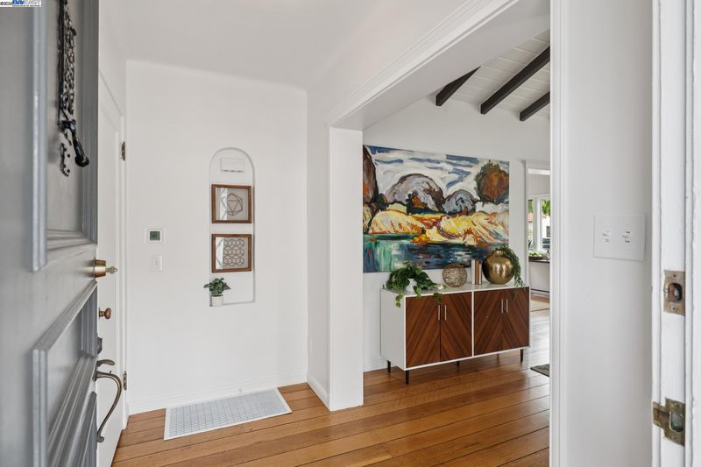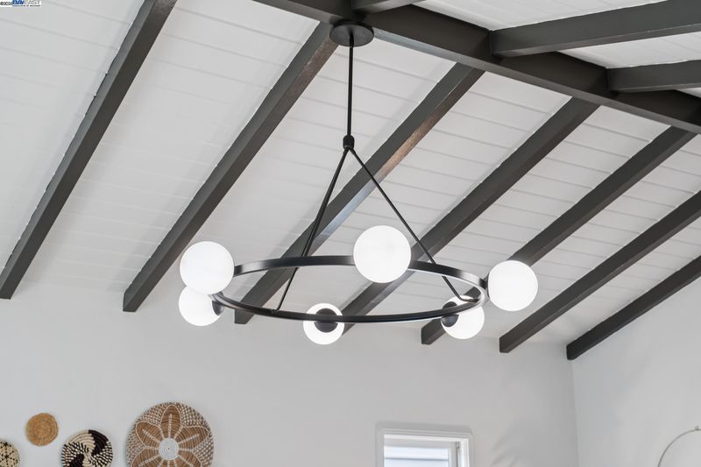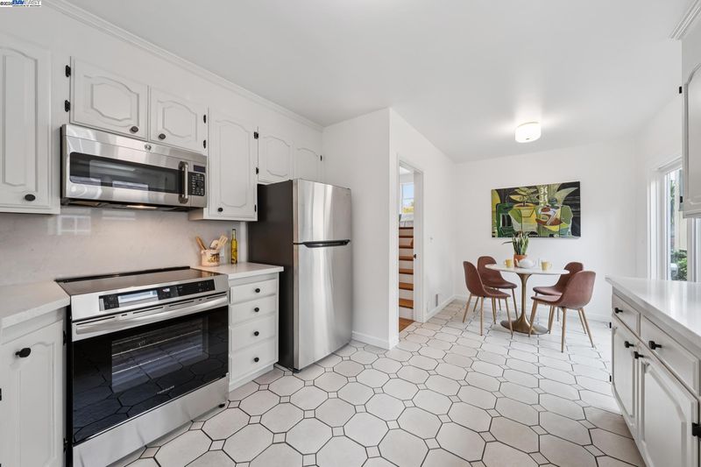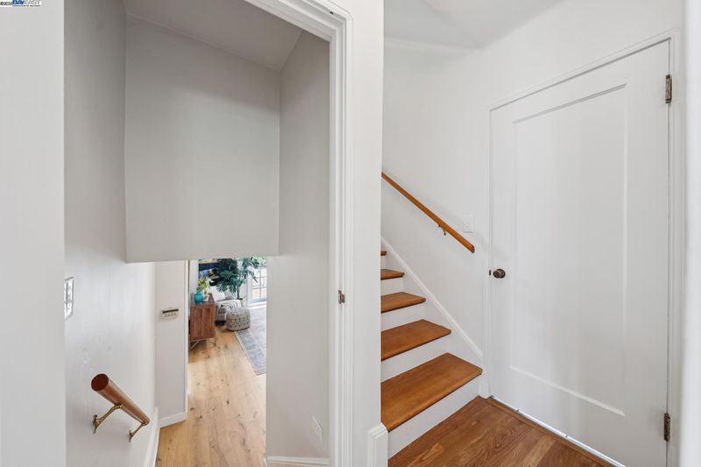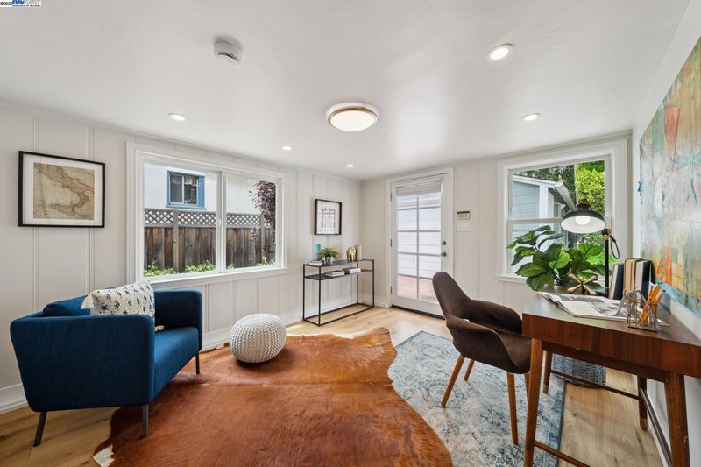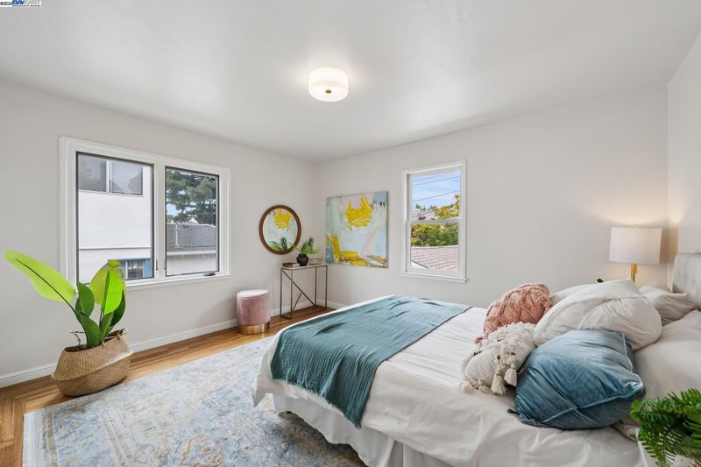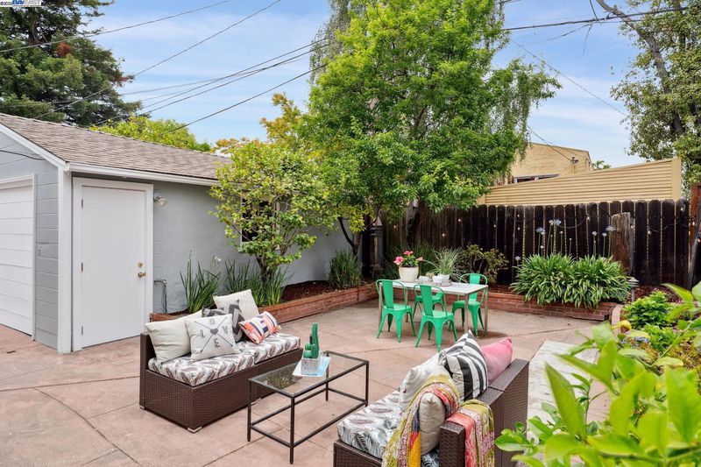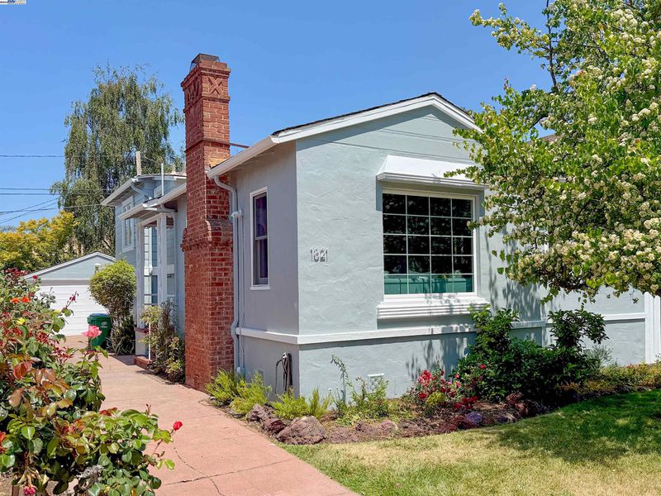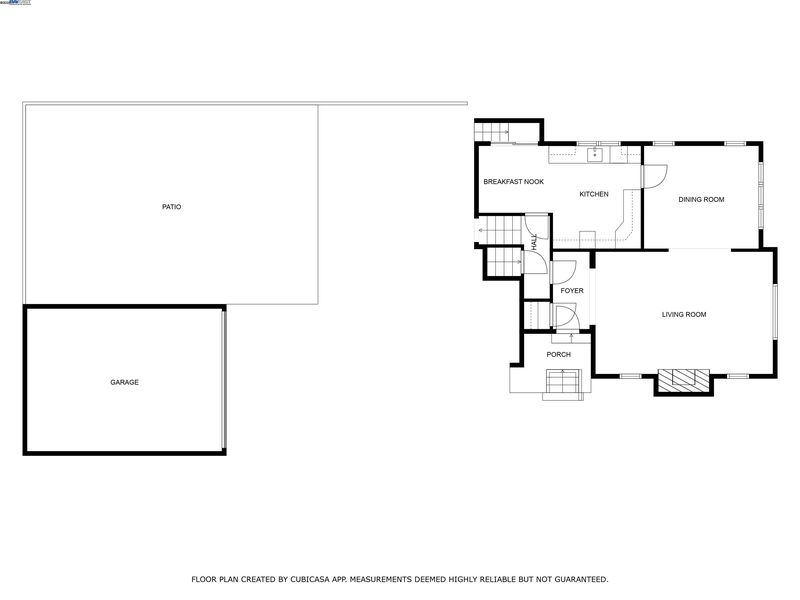
$1,195,000
1,819
SQ FT
$657
SQ/FT
1821 Fremont Dr
@ Fernside - Fernside, Alameda
- 3 Bed
- 2 Bath
- 2 Park
- 1,819 sqft
- Alameda
-

-
Fri Jun 13, 5:00 pm - 7:00 pm
Stop. Wait a minute, Fill my cup put some liquor in it Take a sip, sign a check Julio, get a stretch! Ride to Harlem, Hollywood, Jackson, Alameda If we show up, we gonna show out Smoother than a fresh jar of Skippy!
-
Sat Jun 14, 2:00 pm - 4:00 pm
Gorgeous contemporary home built in 1937.
-
Sun Jun 15, 2:00 pm - 4:00 pm
Gorgeous contemporary home built in 1937.
-
Sun Jun 22, 2:00 pm - 4:00 pm
Amazing East End 1937 Built Charmer!
Rare Fernside Gem: 1930s Charm Meets Modern Elegance Tucked away in Alameda’s coveted Fernside neighborhood, this 1937 home blends vintage character with thoughtful updates. With 1,819 sq ft of stylish living space (per appraisal), it’s a rare find in this desirable area. The sunlit living room features vaulted ceilings with exposed beams, a West Elm light fixture, and a classic brick fireplace. Refinished original wood floors flow through the main and upper levels, adding timeless appeal. A formal dining room with modern chandelier connects to the updated kitchen via a vintage swing door with stained glass. The kitchen boasts freshly painted cabinets, new counters and hardware, stainless appliances, induction range oven and a Waterdrop filter. A cozy breakfast nook opens to the side yard—perfect for morning coffee. Upstairs: two bright bedrooms and a full bath with tiled stall shower. Downstairs: a third bedroom with laundry closet, second full bath, bonus room for an office, gym, or guest space, and newer vinyl plank flooring. Extras: detached garage, long driveway, lemon tree, fresh paint in and out, central air and heat, and newer roof (2018). Close to Edison Elementary, Nob Hill Shopping, parks, and shoreline trails. Open House: Sat & Sun, 2–4 PM. Don’t miss it!
- Current Status
- New
- Original Price
- $1,195,000
- List Price
- $1,195,000
- On Market Date
- Jun 10, 2025
- Property Type
- Detached
- D/N/S
- Fernside
- Zip Code
- 94501
- MLS ID
- 41100795
- APN
- 6912811
- Year Built
- 1937
- Stories in Building
- Unavailable
- Possession
- Close Of Escrow
- Data Source
- MAXEBRDI
- Origin MLS System
- BAY EAST
Edison Elementary School
Public K-5 Elementary
Students: 469 Distance: 0.2mi
Edison Elementary School
Public K-5 Elementary
Students: 447 Distance: 0.2mi
St. Philip Neri Elementary School
Private PK-8 Elementary, Religious, Coed
Students: 255 Distance: 0.6mi
Alameda Christian School
Private K-8 Elementary, Religious, Coed
Students: 30 Distance: 0.8mi
Lazear Charter Academy
Charter K-8
Students: 470 Distance: 0.8mi
ASCEND School
Charter K-8 Elementary
Students: 486 Distance: 0.8mi
- Bed
- 3
- Bath
- 2
- Parking
- 2
- Detached, Off Street, Garage Faces Front, Garage Door Opener
- SQ FT
- 1,819
- SQ FT Source
- Appraisal
- Lot SQ FT
- 4,000.0
- Lot Acres
- 0.09 Acres
- Pool Info
- None
- Kitchen
- Dishwasher, Microwave, Free-Standing Range, Refrigerator, Gas Water Heater, 220 Volt Outlet, Breakfast Nook, Stone Counters, Range/Oven Free Standing, Updated Kitchen
- Cooling
- Central Air
- Disclosures
- Nat Hazard Disclosure
- Entry Level
- Exterior Details
- Back Yard, Front Yard, Garden/Play, Landscape Back, Landscape Front
- Flooring
- Tile, Vinyl, Wood
- Foundation
- Fire Place
- Brick, Living Room
- Heating
- Forced Air, Natural Gas, Fireplace(s)
- Laundry
- 220 Volt Outlet, Hookups Only, Laundry Closet
- Upper Level
- 2 Bedrooms, 1 Bath
- Main Level
- Main Entry
- Possession
- Close Of Escrow
- Basement
- Crawl Space
- Architectural Style
- Contemporary
- Non-Master Bathroom Includes
- Stall Shower, Tile, Updated Baths, Window
- Construction Status
- Existing
- Additional Miscellaneous Features
- Back Yard, Front Yard, Garden/Play, Landscape Back, Landscape Front
- Location
- Back Yard, Front Yard
- Roof
- Composition Shingles
- Fee
- $11
MLS and other Information regarding properties for sale as shown in Theo have been obtained from various sources such as sellers, public records, agents and other third parties. This information may relate to the condition of the property, permitted or unpermitted uses, zoning, square footage, lot size/acreage or other matters affecting value or desirability. Unless otherwise indicated in writing, neither brokers, agents nor Theo have verified, or will verify, such information. If any such information is important to buyer in determining whether to buy, the price to pay or intended use of the property, buyer is urged to conduct their own investigation with qualified professionals, satisfy themselves with respect to that information, and to rely solely on the results of that investigation.
School data provided by GreatSchools. School service boundaries are intended to be used as reference only. To verify enrollment eligibility for a property, contact the school directly.
